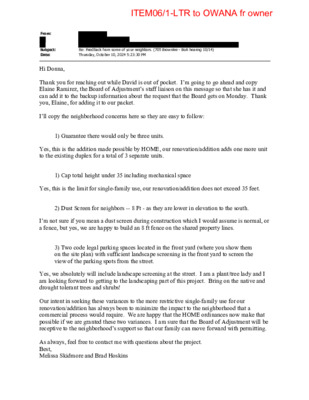ITEM06 C15-2024-0034 LATE BACKUP OCT14-LTR TO OWANA — original pdf
Backup

From: Hi Donna, Subject: Date: Re: Feedback from some of your neighbors. (705 Brownlee - BoA hearing 10/14) Thursday, October 10, 2024 5:23:30 PM Thank you for reaching out while David is out of pocket. I’m going to go ahead and copy Elaine Ramirez, the Board of Adjustment’s staff liaison on this message so that she has it and can add it to the backup information about the request that the Board gets on Monday. Thank you, Elaine, for adding it to our packet. I’ll copy the neighborhood concerns here so they are easy to follow: 1) Guarantee there would only be three units. Yes, this is the addition made possible by HOME, our renovation/addition adds one more unit to the existing duplex for a total of 3 separate units. 1) Cap total height under 35 including mechanical space Yes, this is the limit for single-family use, our renovation/addition does not exceed 35 feet. 2) Dust Screen for neighbors -- 8 Ft - as they are lower in elevation to the south. I’m not sure if you mean a dust screen during construction which I would assume is normal, or a fence, but yes, we are happy to build an 8 ft fence on the shared property lines. 3) Two code legal parking spaces located in the front yard (where you show them on the site plan) with sufficient landscape screening in the front yard to screen the view of the parking spots from the street. Yes, we absolutely will include landscape screening at the street. I am a plant/tree lady and I am looking forward to getting to the landscaping part of this project. Bring on the native and drought tolerant trees and shrubs! Our intent in seeking these variances to the more restrictive single-family use for our renovation/addition has always been to minimize the impact to the neighborhood that a commercial process would require. We are happy that the HOME ordinances now make that possible if we are granted these two variances. I am sure that the Board of Adjustment will be receptive to the neighborhood’s support so that our family can move forward with permitting. As always, feel free to contact me with questions about the project. Best, Melissa Skidmore and Brad Hoskins ITEM06/1-LTR to OWANA fr owner On Oct 10, 2024, at 12:02 PM, donna osborn <dkonelm1@gmail.com> wrote: Good Morning Melissa, I sent this request to David and he is between meetings and asked me to forward it to you. I have had further discussion with some of the neighbors and the specifics of your variance request. Along with the existing variance request filed with BOA, we would like to add these items: 1) Guarantee there would only be three units. 1) Cap total height under 35 including mechanical space 2) Dust Screen for neighbors -- 8 Ft - as they are lower in elevation to the south. 3) Two code legal parking spaces located in the front yard (where you show them on the site plan) with sufficient landscape screening in the front yard to screen the view of the parking spots from the street. If you can agree to this, and we can get it codified in the variance I can run this by the whole committee today and IF I can come back with enough yes votes from the zoning committee, there would be no opposition from the neighborhood association. OWANA would drop the postponement and not show up to the meeting on Monday. It is not a guarantee, but I am doing the best I can at the moment with the information I have. Please let me know at your earliest convenience. Best, Donna Osborn ITEM06/2-LTR to OWANA fr owner