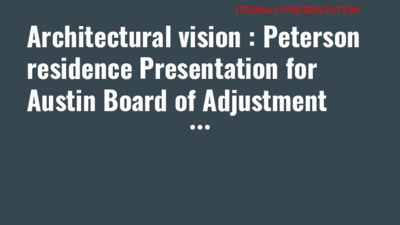ITEM04 C15-2024-0028 PRESENTATION — original pdf
Backup

Architectural vision : Peterson residence Presentation for Austin Board of Adjustment ITEM04/1-PRESENTATION Presentation agenda : Today, I’m excited to take you through our project in detail, we will begin by discussing the project objectives, next, we will dive into the proposed design concept. Finally, we will show how our design thoughtfully aligns with the Bouldin neighborhood. ITEM04/2-PRESENTATION Project overview Currently the house stands at 1626 sqf with a lot size of 2,265 sqf. The existing layout includes two bedrooms , 2.5 bathrooms and a cover carport but lacks a main common area. Our plan is to preserve the original design and layout of the house while embracing the unique challenges it presents. Our goal is to create an outdoor space that accommodates the needs of a growing family, while ensuring that the home’s character and charm remains intact. ITEM04/3-PRESENTATION Project objective ● Making the house suitable for a military family of three that is moving back from abroad , ensuring enough space and comfort for everyone. ● Ensuring enough outdoor space for gathering or entertainment. ● Gaining an extra covered parking. ● Add attractive design elements, combining a classic and modern styles for a beautiful appearance. ITEM04/4-PRESENTATION Deck design Our outdoor deck design concept aims to create a modern and functional space that serves as a space for family and friend gathering, as well as a connection space for greeting neighbors. ITEM04/5-PRESENTATION Deck design ITEM04/6-PRESENTATION Project variant for second story deck: Second story deck with staircase leading to downstairs size of the deck is 350 square- foot in total including stairs. Addition to extend beyond the front 15 foot front building set back. ITEM04/7-PRESENTATION Deck Variant The current residence occupies 1,626 square feet of a 2,265 square-foot lot, leaving minimal space for outdoor gatherings or events. The purpose of this construction project is to accommodate a retiring military family of three relocating from out of country who require additional outdoor space for family activities. Due to the limited lot size, we have explored various options but have not identified any viable alternatives for creating a more functional outdoor area. Our primary goal is to enhance the outdoor space to better support the homeowner's needs for family gatherings and outdoor activities. Having families outside in their yards encourages safety and togetherness of the community. ITEM04/8-PRESENTATION Today we shared our vision for the transformation of the Peterson residence. We are excited about the positive impact the renovation will have on the homeowner and bringing them closer to their community. ITEM04/9-PRESENTATION