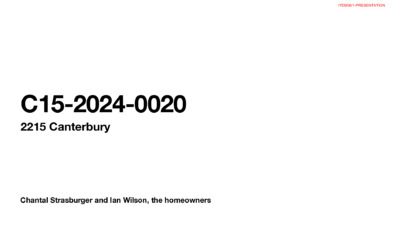ITEM06 C15-2024-0020 PRESENTATION — original pdf
Backup

C15-2024-0020 2215 Canterbury Chantal Strasburger and Ian Wilson, the homeowners ITEM06/1-PRESENTATION NOTICE OF PUBLIC HEARING LAND DEVELOPMENT CODE VARIANCE Este aviso es para informarle que hemos recibido una solicitud para una varianza dentro de una distancia de 500 pies de su propiedad. Si usted desea recibir información en español, por favor llame al (512) 974-2193. Mailing Date: June 27th, 2024 Case Number: C15-2024-0020 Please be advised that the City of Austin has received an application for a variance from the Land Development Code. Applicant: Owner: Address: Same as Owner Ian Sherif Wilson and Chantal Strasburger 2215 CANTERBURY ST; LOT 1 BLK A OLT 51 DIV O BENSONS SUBD Variance Request(s): The applicant is requesting a variance(s) from the Land Development Code, Section 25-2-492 (Site Development Regulations) from setback requirements to: decrease the minimum front yard setback from 25 feet (required) to 20 feet (requested) decrease the minimum interior side yard setback from 5 feet (required) to 0 feet (requested) and decrease the minimum street side yard setback from 15 feet (required) to 8 feet (requested), in order to maintain a Single-Family residence in a “SF-3-NP”, Single-Family- Neighborhood Plan zoning district (Holly Neighborhood Plan). In summary: We’re asking to match the setbacks of the existing house. This application is scheduled to be heard by the Board of Adjustment Board on Monday, July 8th, 2024. The meeting will be held Hybrid, in-person at Planning Development Center / 6310 Wilhelmina Delco Dr / Events Center - 1st Floor / Room 1405 C, beginning at 2 5:30 PM. Some Board Members of the Board of Adjustment may be participating by videoconference, beginning at 5:30 PM. The meeting may be viewed online at: http://www.austintexas.gov/page/watch-atxn-live To find out how to participate in the meeting in-person or virtually, please view information below, contact the Case Manager listed below by e-mail or go to the following website: Board of Adjustment: http://www.austintexas.gov/department/boards-and-commissions You can find out more information on this application by inserting the case number at the following website: https://abc.austintexas.gov/web/permit/public-search-other. *To see where on the agenda/when this item will be heard, on the Friday prior to the hearing go to the Board’s website (start at www.austintexas.gov, then click on government, click on Boards and Commissions, then highlight Board of Adjustment and click on view website, click on Agendas and find this hearing agenda/case order there. The Board will vote on postponement and withdraw requests at the beginning of the hearing, as close to 5:30pm as possible. ITEM06/2-PRESENTATION Existing Condition View from opposite side of intersection Relevant portion of survey 3 ITEM06/3-PRESENTATION Front Yard Setback 20.4 ft to lot line (required: 25 ft) 36.3 ft to curb House as viewed from Canterbury Zoomed section of existing survey 4 ITEM06/4-PRESENTATION Street Side Yard Setback 8.9 ft to lot line (required: 15 ft) 24.4 ft to curb House as viewed from Mildred Zoomed in section of existing survey 5 ITEM06/5-PRESENTATION Interior Side Yard Setback 0 ft for carport 3.5 ft for rear section of home (required: 5 ft for both) Carport as seen from Canterbury Inside carport, looking towards Canterbury Section of house at rear 3.5 ft 6 ITEM06/6-PRESENTATION Hardships • Age of structure sited on lot in 1918, before setbacks existed • Heritage trees, including the debris that is hazardous to parked cars • Elevation change down Mildred (between 3 and 4 ft at the south edge of lot) • Extensive city infrastructure, including storm drain, retaining wall, and sidewalks • Sub-standard lot that is narrower than SF-3 minimum 7 ITEM06/7-PRESENTATION Vision for Renovated House CARPORT Pull house away from heritage tree Raise 1960s roofline to match original 1918 structure Existing Proposed Preserve 1918 structure 8 ITEM06/8-PRESENTATION Vision for Renovated Carport 1. “Materials common to the area” modification of existing structure or potentially updated based on new concepts (e.g. solar pergola mentioned in May). 2. “Is of appropriate scale” current structure is bigger than needed (~55’ or ~3 cars long). To be: smaller (<25’ or ~1 car long); be kept towards street (green on sketch) but exact location on driveway TBD. Ideally “3 sides open”, but at least two sides sides open, acknowledging house geometry and neighbors existing fence. 3. 4. “Gutters along the property line” or other means of preventing water run-off onto neighbors lot. Have not yet had formal engineering analysis of existing structure but understand it to be an insufficient structure. 9 ITEM06/9-PRESENTATION Existing Carports in Neighborhood Our carport (2215 Canterbury) Across Canterbury (2212 Canterbury) Across Mildred (2301 Canterbury) 10 ITEM06/10-PRESENTATION Additional Materials 11 ITEM06/11-PRESENTATION Home Contours_2017 Details Basemap Content Legend About + Contents − Contours 2017 2ft Contours 2017 5ft Contours 2017 10ft Contours 2017 20ft Contours 2017 50ft Contours 2017 Topographic Topographic Open in new Map Viewer Modify Map Sign In Print Measure 2215 Canterbury St, Austin, TX, 78702, USA Search result 2215 Canterbury St, Austin, Texas, 78702 Add to Map Notes Elevation change down Mildred Topography from County Map 0 100 200ft Austin Community College, City of Austin, Texas Parks & Wildlife, Esri, HERE, Garmin, INCREMENT P, USGS, EPA, USDA | CAPCOG 2017 12 ITEM06/12-PRESENTATION Pile of branches that have fallen in the last few months Additional space along Mildred (facing south) 13 ITEM06/13-PRESENTATION CARPORT Further cropped survey Elevations of existing structure 14 ITEM06/14-PRESENTATION Concept site plan Concept elevation of updated structure 15 ITEM06/15-PRESENTATION