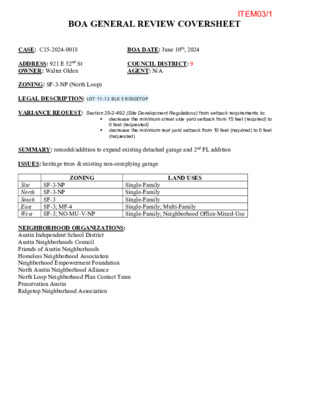ITEM03 C15-2024-0018 ADV PACKET JUNE10 — original pdf
Backup

BOA GENERAL REVIEW COVERSHEET CASE: C15-2024-0018 BOA DATE: June 10th, 2024 ADDRESS: 921 E 52nd St OWNER: Walter Olden COUNCIL DISTRICT: 9 AGENT: N/A ZONING: SF-3-NP (North Loop) LEGAL DESCRIPTION: LOT 11-12 BLK E RIDGETOP VARIANCE REQUEST: Section 25-2-492 (Site Development Regulations) from setback requirements to: decrease the minimum street side yard setback from 15 feet (required) to 0 feet (requested) decrease the minimum rear yard setback from 10 feet (required) to 0 feet (requested) SUMMARY: remodel/addition to expand existing detached garage and 2nd FL addition ISSUES: heritage trees & existing non-complying garage Site North South East West ZONING SF-3-NP SF-3-NP SF-3 SF-3; MF-4 SF-3; NO-MU-V-NP LAND USES Single-Family Single-Family Single-Family Single-Family; Multi-Family Single-Family; Neighborhood Office-Mixed-Use NEIGHBORHOOD ORGANIZATIONS: Austin Independent School District Austin Neighborhoods Council Friends of Austin Neighborhoods Homeless Neighborhood Association Neighborhood Empowerment Foundation North Austin Neighborhood Alliance North Loop Neighborhood Plan Contact Team Preservation Austin Ridgetop Neighborhood Association ITEM03/1 May 29, 2024 Walter OLDEN 921 E 52nd St Austin TX, 78751 Re: C15-2024-0018 Dear Walter, Property Description: LOT 11-12 BLK E RIDGETOP Austin Energy (AE) has reviewed your application for the above referenced property, requesting that the Board of Adjustment consider a variance request from LDC Section 25-2-492 at 921 E 52nd Street. Austin Energy does not oppose the request, provided that any proposed or existing improvements follow Austin Energy’s Clearance & Safety Criteria, the National Electric Safety Code, and OSHA requirements. Any removal or relocation of existing facilities will be at the owner’s/applicant’s expense. Please use this link to be advised of our clearance and safety requirements which are additional conditions of the above review action: https://library.municode.com/tx/austin/codes/utilities_criteria_manual?nodeId=S1AUENDECR_1 .10.0CLSARE If you require further information or have any questions regarding the above comments, please contact our office. Thank you for contacting Austin Energy. Rosemary Avila, Planning Officer Austin Energy Infrastructure Support Services 4815 Mueller Blvd Austin, TX 78723 (512) 972-8488 ITEM03/2 C15-2024-0018 13311493 0222112015 (North Loop) Council District: 9 ITEM03/3 ITEM03/4 ITEM03/5 ITEM03/6 ITEM03/7 1 0 4 0 0 4 9 8 9 9 3 3 4 0 4 5 0 4 3 0 4 2 0 4 ADDITION H C R O P Notes: 1. THE COPYRIGHT OF THIS DRAWING IS VESTED IN EXTEND ARCHITECT AND IT MAY NOT BE REPRODUCED IN WHOLE OR PART OR USED FOR THE MANUFACTURE OF ANY ARTICLE WITHOUT THE EXPRESS PERMISSION OF THE COPYRIGHT HOLDERS. 2. WORK TO FIGURED DIMENSIONS ONLY. 3. THIS DRAWING IS TO BE READ IN CONJUNCTION WITH ALL RELEVANT ARCHITECT'S, SERVICE ENGINEER'S DRAWINGS AND SPECIFICATIONS. ADDRESS: 800 WEST SAM HOUSTON PARKWAY SOUTH, SUITE 120. HOUSTON, TEXAS 77042- PHONE: (832)803-2129. EMAIL: arash@extendarchitect.com WALTER OLDEN WALTER-GARAGE ADDITION 921 E. 52N ND STREET AUSTIN,TEXAS 78751 SITE PLAN 1/8"=1'-0" 04/19/2024 AF AF 240012 A100 ITEM03/8 9'-01 8" 4' 10'-01 2" 20'-6" 43'-65 8" D N " 58 8 - ' 0 1 BALCONY LNDR " 58 8 - ' 0 1 " 38 1 - ' 7 2 " 34 4 - ' 6 1 CLOSET BATH MASTER BEDROOM BEDROOM 2 BATH " 12 0 - ' 3 " 18 1 - ' 4 " 18 4 - ' 8 " 34 4 - ' 6 1 " 58 0 - ' 9 " 12 0 1 - ' 6 CLOSET 10'-41 2" 13'-01 8" 5'-81 4" 14'-37 8" 1 2nd. FLOOR SCALE: 1/4" = 1'-0" 43'-65 8" 13'-55 8" 9'-7" 20'-6" " 12 3 - ' 5 KITCHEN PANTRY " 58 8 - ' 0 1 U P 3'-8" " 12 5 - ' 6 1 2 BATH " 38 1 - ' 7 2 H C R O P LIVING STORAGE " 34 5 - ' 9 GARAGE I I E X S T N G G A R A G E W A L L 13'-01 8" 10' 20'-41 2" 1 1st. FLOOR SCALE: 1/4" = 1'-0" Notes: 1. THE COPYRIGHT OF THIS DRAWING IS VESTED IN EXTEND ARCHITECT AND IT MAY NOT BE REPRODUCED IN WHOLE OR PART OR USED FOR THE MANUFACTURE OF ANY ARTICLE WITHOUT THE EXPRESS PERMISSION OF THE COPYRIGHT HOLDERS. 2. WORK TO FIGURED DIMENSIONS ONLY. 3. THIS DRAWING IS TO BE READ IN CONJUNCTION WITH ALL RELEVANT ARCHITECT'S, SERVICE ENGINEER'S DRAWINGS AND SPECIFICATIONS. ADDRESS: 800 WEST SAM HOUSTON PARKWAY SOUTH, SUITE 120. HOUSTON, TEXAS 77042- PHONE: (832)803-2129. EMAIL: arash@extendarchitect.com WALTER OLDEN WALTER-GARAGE ADDITION 921 E. 52N ND STREET AUSTIN,TEXAS 78751 FLOOR PLANS 1/4"=1'-0" 04/19/2024 AF AF 240012 A200 ITEM03/9 ITEM03/10 ITEM03/11 ITEM03/12 ITEM03/13 ITEM03/14