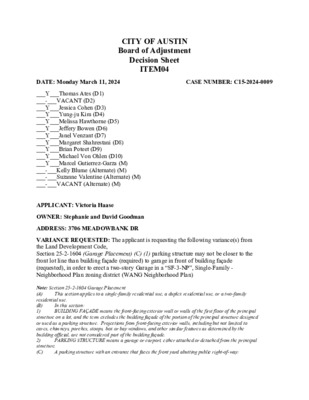ITEM04 C15-2024-0009 GRANTED DS — original pdf
Backup

CITY OF AUSTIN Board of Adjustment Decision Sheet ITEM04 DATE: Monday March 11, 2024 CASE NUMBER: C15-2024-0009 ___Y___Thomas Ates (D1) ___-___VACANT (D2) ___Y___Jessica Cohen (D3) ___Y___Yung-ju Kim (D4) ___Y___Melissa Hawthorne (D5) ___Y___Jeffery Bowen (D6) ___Y___Janel Venzant (D7) ___Y___Margaret Shahrestani (D8) ___Y___Brian Poteet (D9) ___Y___Michael Von Ohlen (D10) ___Y___Marcel Gutierrez-Garza (M) ___-___Kelly Blume (Alternate) (M) ___-___Suzanne Valentine (Alternate) (M) ___-___VACANT (Alternate) (M) APPLICANT: Victoria Haase OWNER: Stephanie and David Goodman ADDRESS: 3706 MEADOWBANK DR VARIANCE REQUESTED: The applicant is requesting the following variance(s) from the Land Development Code, Section 25-2-1604 (Garage Placement) (C) (1) parking structure may not be closer to the front lot line than building façade (required) to garage in front of building façade (requested), in order to erect a two-story Garage in a “SF-3-NP”, Single-Family - Neighborhood Plan zoning district (WANG Neighborhood Plan) This section applies to a single-family residential use, a duplex residential use, or a two-family Note: Section 25-2-1604 Garage Placement (A) residential use. In this section: (B) 1) BUILDING FAÇADE means the front-facing exterior wall or walls of the first floor of the principal structure on a lot, and the term excludes the building façade of the portion of the principal structure designed or used as a parking structure. Projections from front-facing exterior walls, including but not limited to eaves, chimneys, porches, stoops, box or bay windows, and other similar features as determined by the building official, are not considered part of the building façade. 2) structure. (C) PARKING STRUCTURE means a garage or carport, either attached or detached from the principal A parking structure with an entrance that faces the front yard abutting public right-of-way: May not be closer to the front lot line than the front-most exterior wall of the first floor of the If the parking structure is less than 20 feet behind the building façade, the width of the parking 1) building façade; and 2) structure may not exceed 50 percent of the width of the building façade, measured parallel to the front lot line, or the line determined by the building official if located on an irregular lot. BOARD’S DECISION: The public hearing was closed by Madam Chair Jessica Cohen, Board member Michael Von Ohlen’s motion to approve; Chair Jessica Cohen second on 10-0 votes; GRANTED. FINDING: 1. The Zoning regulations applicable to the property do not allow for a reasonable use because: there is a heritage tree located in the front yard setback with a critical root zone that extends into a large portion of the street facing yard/frontage, leaving less area and space for maneuverability necessary for a side entry garage. 2. (a) The hardship for which the variance is requested is unique to the property in that: there are two heritage trees that impact developable area of the lot by dictating where development may occur (b) The hardship is not general to the area in which the property is located because: the specific size and location of the heritage trees are unique to the property 3. The variance will not alter the character of the area adjacent to the property, will not impair the use of adjacent conforming property, and will not impair the purpose of the regulations of the zoning district in which the property is located because: there are many nearby and adjacent properties that have street-facing carports/garages. Elaine Ramirez Executive Liaison Jessica Cohen Chair for