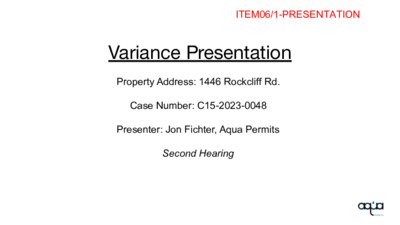ITEM06 C15-2023-0048 PRESENTATION — original pdf
Backup

Variance Presentation Property Address: 1446 Rockcliff Rd. Case Number: C15-2023-0048 Presenter: Jon Fichter, Aqua Permits Second Hearing ITEM06/1-PRESENTATION 1446 Rockcliff Road ITEM06/2-PRESENTATION Seeking Variance From: LDC 25-2-1176 (A)(5)- The footprint of a dock, including the portion of a cut-in slip, attached access structures, or roof overhang, may not exceed: (a) 1,200 square feet for a dock that is accessory to a principal residential use. -For the permitting and construction of a new 1135 sq ft boat dock which amounts to 2235 sq ft in total To allow: ITEM06/3-PRESENTATION Reason for Seeking Variance The existing boat dock on the property is inaccessible due to vegetation and sedimentation accumulation in the narrow channel where it resides. Our client cannot use the existing boat dock or channel leading to the existing boat dock without subjecting their boat to running aground or hitting tree roots and damaging their boat in the process. ITEM06/4-PRESENTATION First Variance Hearing Recap: The BOA were amenable to the location/square footage of the proposed boat dock. However, more information was requested regarding the existing boat dock, its current use, and the pros/cons of removal vs. repurposing the structure. Important Items to consider: ● ● ● ● The existing dock, it’s permitting history, and its location on the property. The footprint of the dock over water vs. over land. The current (permitted) use of the dock as dry storage. The impact of removing the dock to the surrounding ecosystem. ITEM06/5-PRESENTATION 1446 Rockcliff Road ● ● Location of existing boat dock shown in blue Existing boat dock sits at the end of a 150 foot channel shown in red ITEM06/6-PRESENTATION 1446 Rockcliff Road ● ● ● ● The existing boat dock lies tucked away at the end of this channel. Navigating the channel is challenging with the natural boundaries; adding in years of sediment buildup coupled with the advancement of wetland environments has made it increasingly impassible. Additionally, the canopy of the trees along the channel poses a risk to harming the tree or the boat. These trees often drop branches into the channel as well. ITEM06/7-PRESENTATION 1446 Rockcliff Road ● ● ● ● The existing boat dock situated at the end of the channel Note the tree canopy overhanging the boat dock. Removal of the boat dock would pose disturbance to the canopy. The prior variance hearing for this property dealt primarily with the ecological effects of removing the boat dock. Per the council’s request, we would like to show the existing dock and its current use/condition. While this structure does not have much use as a boat dock, it does function as storage for the property. ITEM06/8-PRESENTATION 1446 Rockcliff Road ● ● ● This boat dock was built in 2005 alongside the new home construction using the same architectural team, and was legally permitted as-built by COA. This boat dock was originally permitted by COA and is unique to the property in that it allows for 1/3rd of the dock to be used as “Yard Storage” As it would have it, this has been the primary use of the boat dock since that time, due to the diminishing navigability of the channel. ITEM06/9-PRESENTATION 1446 Rockcliff Road ● The storage area of the boat house. Note that this area is completely over land and would be considered a shed if it were a freestanding structure. ● The boat dock’s foundation is also the pad for the home’s HVAC units and other utilities. ITEM06/10-PRESENTATION 1446 Rockcliff Road ● The boathouse, seen here from an eastern-facing view. You can see the concrete slab in the forefront; the left edge denotes roughly the extent of the dock that sits on land and not over water (shown with red line). ● The interior of the slip itself. Note the debris piling up in the jet-ski slip. These boats have been sitting for some time due to the channel’s navigational issues. ITEM06/11-PRESENTATION 1446 Rockcliff Road ● ● ● Here is a general view of the boat dock from the north-east and south-east, respectively. The area highlighted in red is above water; having that area remain as storage is of great value to the homeowners. Additionally, the area in blue is where the HVAC and other utilities are located. Removing the boathouse would require relocating those units. ITEM06/12-PRESENTATION 1446 Rockcliff Road ● ● ● ● The existing boat house is non-functional in its given use, and has been used as dry storage for some time. The existing boat dock is to be reconfigured as dry storage, and will have boat slips decked over as to prohibit its use as a functional boat dock. Demolishing this structure is not being proposed, as the boat house is integral to the functionality of utilities for the property as well as being useful storage. Reconfiguration of the structure from a boat house to a shed is the end goal of this building’s use. ITEM06/13-PRESENTATION 1446 Rockcliff Road ● ● IN SUMMARY: The channel’s navigability issues are due to natural causes. Preserving the natural wetland environment is of utmost importance to our client, and any dredging/clearing of the channel has the potential to disturb and negatively affect the ecosystem. Additionally, it would likely not be allowed by COA as wetlands are rightfully well-protected. IN SUMMARY: The client is proposing building a new boat dock that will conform to all applicable building codes found in LDC 25-2-1176, WITH the exception of 25-2-1176(A)(5)(A) “The footprint of a dock, including the portion of a cut-in slip, attached access structures, or roof overhang, may not exceed: (A) 1,200 square feet for a dock that is accessory to a principal residential use;” ITEM06/14-PRESENTATION 1446 Rockcliff Road Thank you! ITEM06/15-PRESENTATION