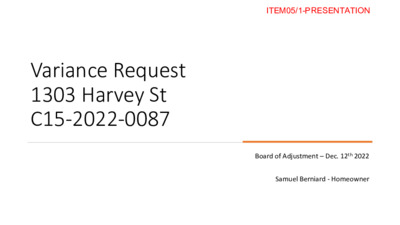ITEM05 C15-2022-0087 PRESENTATION 12-12-22 — original pdf
Backup

Variance Request 1303 Harvey St C15-2022-0087 Board of Adjustment – Dec. 12th 2022 Samuel Berniard - Homeowner ITEM05/1-PRESENTATION Overview • Seeking variance for front yard setback of 25’ to 10.4’ • Completed Front Porch deck remodel (pictured on right) • Working with COA Residential Review on retroactive permit approval • New deck was built in same footprint as previous deck (pictured on left), with the exception of front steps / access ITEM05/2-PRESENTATION Overview (continued) • Home originally built in 1947 and original structure exists within the current 25’ setback • Red line in picture shown is location of current 25’ setback • Remodeled in 2011, original 1947 structure and porch were kept in place during remodel • Setback code was adopted in 1985 to current 25’ setback ITEM05/3-PRESENTATION Requested Variance • Site development regulations for a Front Yard setback of 25ft • Seeking Front Yard setback of 10.4ft due to added steps for access to existing deck remodel ITEM05/4-PRESENTATION Zoning Regulations do not allow for a reasonable use because: • They do not allow for any front-porch to obtain permit approval with an access modification only such as the front-facing steps added • Current 25’ setback exists ~5’ into the existing interior of the home creating an unreasonable situation for a structure grandfathered into current code ITEM05/5-PRESENTATION Hardship is unique to the property because: • Home was built in 1947 much closer to the street than the majority of homes in the neighborhood • Front of house was not changed in 2011 remodel, existing porch from 1947 is what the current porch and remodel were both built on (same footprint) • Only modification are the front-steps for access that are similar to the existing roof line from the front-porch awning ITEM05/6-PRESENTATION Hardship is not general to the area because: • Setbacks in McKinley Heights have no consistency based on most structures being built in the 1940s and not a part of City of Austin front-yard setback code when built ITEM05/7-PRESENTATION Approval would not alter area character because: • Footprint of deck has not increased, only change are front steps for access • Front-step design is consistent with both immediate neighbors on Harvey St (pictured) and homes throughout the neighborhood ITEM05/8-PRESENTATION