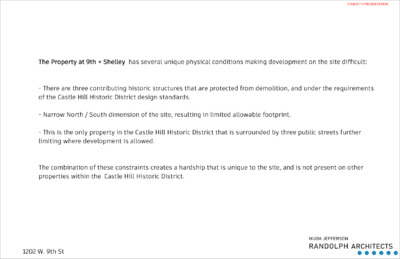ITEM07 C15-2022-0089 PRESENTATION 12-12-22 — original pdf
Backup

The Property at 9th + Shelley has several unique physical conditions making development on the site difficult: - There are three contributing historic structures that are protected from demolition, and under the requirements of the Castle Hill Historic District design standards. - Narrow North / South dimension of the site, resulting in limited allowable footprint. - This is the only property in the Castle Hill Historic District that is surrounded by three public streets further limiting where development is allowed. The combination of these constraints creates a hardship that is unique to the site, and is not present on other properties within the Castle Hill Historic District. 1202 W. 9th St ITEM07/1-PRESENTATION SITE site context ITEM07/2-PRESENTATION C SITE CASTLE HILL HISTORIC DISTRICT site context ITEM07/3-PRESENTATION CASTLE HILL HISTORIC DISTRICT SITE site context - enlarged ITEM07/4-PRESENTATION " 4 / 3 4 - ' 2 " 3 - ' 0 2 " 0 - ' 5 1 " 8 - ' 9 1 " 0 - ' 5 " 4 / 3 7 - ' 9 2 K C A B T E S G N N O Z E S A B I ' 0 1 K C A B T E S Y T I L I B T A P M O C I ' 5 1 " 0 - ' 5 1 " 0 - ' 5 1 " 2 / 1 7 - ' 9 4 . T S Y E L L E H S 29' - 4 3/4" EXISTING 2-STORY GARAGE 15' BASE ZONING SETBACK 5' BASE ZONING SETBACK 15' COMPATIBILITY SETBACK EXISTING 2-STORY HOUSE 25' BASE ZONING SETBACK EXISTING 1-STORY HOUSE (NOT IN SCOPE) . T S O C N A L B EXISTING CONDITIONS existing structures 9TH ST. ITEM07/5-PRESENTATION Q E Q E Q E 8' - 6" 8' - 6" " 0 - ' 7 1 " 0 - ' 7 1 15' BASE ZONING SETBACK . T S Y E L L E H S K C A B T E S G N N O Z E S A B I ' 0 1 K C A B T E S Y T I L I B T A P M O C I ' 5 1 5' BASE ZONING SETBACK 15' COMPATIBILITY SETBACK 8' - 6" 8' - 6" " 0 - ' 7 1 " 0 - ' 7 1 " 0 - ' 7 1 " 0 - ' 7 1 8' - 6" 8' - 6" 25' BASE ZONING SETBACK . T S O C N A L B 50' - 0" NEW DRIVEWAYS PROHIBITED 97' - 9 3/4" NEW DRIVEWAYS ALLOWED 50' - 0" NEW DRIVEWAYS PROHIBITED 9TH ST. EXISTING / SHOWING RESTRICTIONS existing structures compatibility restriction historical restriction allowable building zone ITEM07/6-PRESENTATION . T S Y E L L E H S K C A B T E S G N N O Z E S A B I ' 0 1 K C A B T E S Y T I L I B T A P M O C I ' 5 1 15' BASE ZONING SETBACK 5' BASE ZONING SETBACK 15' COMPATIBILITY SETBACK 25' BASE ZONING SETBACK . T S O C N A L B PREVIOUS PROPOSAL (rejected by historic commission) 9TH ST. existing structures proposed addition ITEM07/7-PRESENTATION " 4 / 3 4 - ' 2 " 4 / 1 9 - ' 2 K C A B T E S Y T I L I B T A P M O C I ' 5 1 " 2 / 1 2 - ' 5 K C A B T E S G N N O Z E S A B I ' 0 1 . T S Y E L L E H S 15' BASE ZONING SETBACK 5' BASE ZONING SETBACK 15' COMPATIBILITY SETBACK 25' BASE ZONING SETBACK . T S O C N A L B 9TH ST. CURRENT PROPOSAL existing structures existing structures proposed addition existing garage location ITEM07/8-PRESENTATION 5' BASE ZONING SETBACK 15' COMPATIBILITY SETBACK 25' BASE ZONING SETBACK . T S Y E L L E H S K C A B T E S G N N O Z E S A B I ' 0 1 K C A B T E S Y T I L I B T A P M O C I ' 5 1 17' - 0" " 6 - ' 8 Q E Q E Q E 15' BASE ZONING SETBACK 17' - 0" " 6 - ' 8 8' - 6" 8' - 6" " 0 - ' 7 1 " 0 - ' 7 1 " 0 - ' 7 1 " 0 - ' 7 1 8' - 6" 8' - 6" . T S O C N A L B 50' - 0" NEW DRIVEWAYS PROHIBITED 97' - 9 3/4" NEW DRIVEWAYS ALLOWED 50' - 0" NEW DRIVEWAYS PROHIBITED 9TH ST. CURRENT PROPOSAL existing structures proposed addition existing garage location footprint of requested compatibility variance ITEM07/9-PRESENTATION ITEM07/10-PRESENTATION PREVIOUS PROPOSAL ITEM07/11-PRESENTATION CURRENT PROPOSAL 1 ITEM07/12-PRESENTATION " 4 / 3 4 - ' 2 " 4 / 1 9 - ' 2 K C A B T E S Y T I L I B T A P M O C I ' 5 1 " 2 / 1 2 - ' 5 K C A B T E S G N N O Z E S A B I ' 0 1 . T S Y E L L E H S 15' BASE ZONING SETBACK 5' BASE ZONING SETBACK 15' COMPATIBILITY SETBACK 25' BASE ZONING SETBACK . T S O C N A L B 9TH ST. CURRENT PROPOSAL existing structures existing structures proposed addition existing garage location ITEM07/13-PRESENTATION