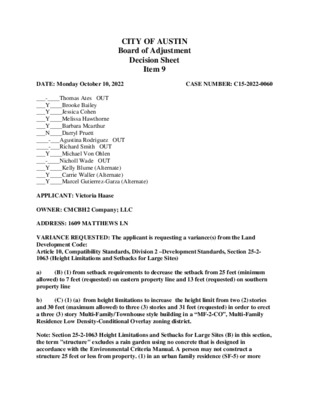ITEM9 C15-2022-0060 PP DS 11-14-22 — original pdf
Backup

CITY OF AUSTIN Board of Adjustment Decision Sheet Item 9 DATE: Monday October 10, 2022 CASE NUMBER: C15-2022-0060 ___-____Thomas Ates OUT ___Y____Brooke Bailey ___Y____Jessica Cohen ___Y____Melissa Hawthorne ___Y____Barbara Mcarthur ___N____Darryl Pruett ____-___Agustina Rodriguez OUT ____-___Richard Smith OUT ___Y____Michael Von Ohlen ___-____Nicholl Wade OUT ___Y____Kelly Blume (Alternate) ___Y____Carrie Waller (Alternate) ___Y____Marcel Gutierrez-Garza (Alternate) APPLICANT: Victoria Haase OWNER: CMCBH2 Company; LLC ADDRESS: 1609 MATTHEWS LN VARIANCE REQUESTED: The applicant is requesting a variance(s) from the Land Development Code: Article 10, Compatibility Standards, Division 2 –Development Standards, Section 25-2- 1063 (Height Limitations and Setbacks for Large Sites) a) (B) (1) from setback requirements to decrease the setback from 25 feet (minimum allowed) to 7 feet (requested) on eastern property line and 13 feet (requested) on southern property line (C) (1) (a) from height limitations to increase the height limit from two (2) stories b) and 30 feet (maximum allowed) to three (3) stories and 31 feet (requested) in order to erect a three (3) story Multi-Family/Townhouse style building in a “MF-2-CO”, Multi-Family Residence Low Density-Conditional Overlay zoning district. Note: Section 25-2-1063 Height Limitations and Setbacks for Large Sites (B) in this section, the term "structure" excludes a rain garden using no concrete that is designed in accordance with the Environmental Criteria Manual. A person may not construct a structure 25 feet or less from property. (1) in an urban family residence (SF-5) or more restrictive zoning district; (C) The height limitations for a structure are: (1) two stories and 30 feet, if the structure is 50 feet or less from property: (a) in an SF-5 or more restrictive zoning district; BOARD’S DECISION: July 11, 2022 The public hearing was closed by Madam Chair Jessica Cohen, Board member Barbara Mcarthur motions to postpone to August 8, 2022; Board member Nicholl Wade seconds on a 11-0 vote; POSTPONED TO AUGUST 8, 2022; Aug 8, 2022 POSTPONED TO SEPTEMBER 12, 2022 BY APPLICANT; Sept 12, 2022 The public hearing was closed by Madam Chair Jessica Cohen, Board member Michael Von Ohlen motions to Approve with condition that it’s tied to site plan Item 8/3 as shown in the advance packet; Board member Melissa Hawthorne second on 8-3 vote (Board members Barbara Mcarthur, Darryl Pruett, Richard Smith nay); Motion fails; DENIED. RECONSIDERATION REQUEST: The applicant is requesting a variance(s) from the Land Development Code: Article 10, Compatibility Standards, Division 2 –Development Standards, Section 25-2-1063 (Height Limitations and Setbacks for Large Sites) a) (B) (1) from setback requirements to decrease the setback from 25 feet (minimum allowed) to 10 feet (requested) on eastern property line and 14 feet (requested) on southern property line b) (C) (1) (a) from height limitations to increase the height limit from two (2) stories and 30 feet (maximum allowed) to three (3) stories and 31 feet (requested) in order to erect a three (3) story Multi-Family/Townhouse style building in a “MF-2-CO”, Multi-Family Residence Low Density-Conditional Overlay zoning district. Note: Section 25-2-1063 Height Limitations and Setbacks for Large Sites (B) in this section, the term "structure" excludes a rain garden using no concrete that is designed in accordance with the Environmental Criteria Manual. A person may not construct a structure 25 feet or less from property. (1) in an urban family residence (SF-5) or more restrictive zoning district; (C) The height limitations for a structure are: (1) two stories and 30 feet, if the structure is 50 feet or less from property: (a) in an SF-5 or more restrictive zoning district. BOARD’S DECISION: RECONSIDERATION REQUEST – October 10, 2022 -Board member Michael Von Ohlen motions to reconsider the request; Board member Brooke Bailey second on 8-1 vote (Board member Darryl Pruett nay); RECONSIDERED; Applicant requested a postponement to November 14, 2022, Board members Granted the postponement request to November 14, 2022. FINDING: 1. The Zoning regulations applicable to the property do not allow for a reasonable use because: the compatibility regulations were intended to buffer single family uses from commercial uses, the triggering properties to the east and south of the subject tract have longstanding commercial uses that are not in need of the protections 2. (a) The hardship for which the variance is requested is unique to the property in that: the site has 4 heritage protected trees, critical water quality zone and public utility easements that push developable area towards the triggering properties; the location of the trees creates challenge for building placement while also adhering to compatibility setbacks and height limitations. (b) The hardship is not general to the area in which the property is located because: this property is uniquely situated along a rail road track, adjacent to two properties that have compatibility triggering zoning but have long established commercial and industrial/warehouse uses. 3. The variance will not alter the character of the area adjacent to the property, will not impair the use of adjacent conforming property, and will not impair the purpose of the regulations of the zoning district in which the property is located because: the adjacent, compatibility triggering properties have long standing commercial and industrial/warehouses uses that are not intended to be buffered by compatibility regulations. ______________________________ Elaine Ramirez Executive Liaison ____________________________ Jessica Cohen Madam Chair for