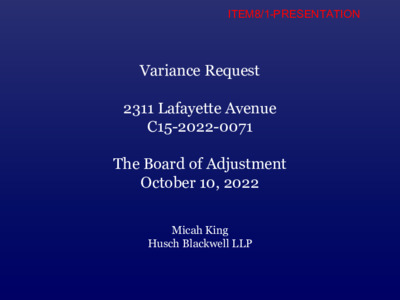ITEM8 C15-2022-0071 PRESENTATION — original pdf
Backup

Variance Request 2311 Lafayette Avenue C15-2022-0071 The Board of Adjustment October 10, 2022 Micah King Husch Blackwell LLP ITEM8/1-PRESENTATION Purpose To facilitate the replacement of an existing, non-complying secondary unit with a safe, modern new unit (including elimination of the existing unit’s setback encroachments) and the preservation of the front house, which was constructed in 1948, which contributes to the neighborhood’s character. 2 ITEM8/2-PRESENTATION Map of Property Location 3 ITEM8/3-PRESENTATION Map of Area Zoning 4 ITEM8/4-PRESENTATION The Front House (To be Preserved) 5 ITEM8/5-PRESENTATION The Rear House (To be Replaced) 6 ITEM8/6-PRESENTATION Requested Variances From LDC § 25-2-774(C)(5)(a), to increase the maximum size of a secondary unit from the lesser of 1,100 sq. ft. or 0.15 FAR (required) to 1,452 sq. ft. (requested); and From LDC § 25-2-774(C)(5)(b), to increase the maximum size on the second story of a secondary unit from 550 sq. ft. (required) to 756 sq. ft. (requested). 7 ITEM8/7-PRESENTATION 8 ITEM8/8-PRESENTATION Photo of Tree with Front House on Left 9 ITEM8/9-PRESENTATION Photo of Rear Unit on Left 10 ITEM8/10-PRESENTATION Photo of Multi-Family Building to the Rear 11 ITEM8/11-PRESENTATION The Regulations Do Not Allow for a Reasonable Use The regulations unreasonably constrain the ability of the owner to have adequate housing to meet their long-term needs without demolishing and replacing the existing 948-square-feet front house, which was constructed in 1948, or altering it in such a way as to negatively impact the area character, and the rear unit is a noncomplying structure that violates side and rear yard setback requirements and forcing the owner to be stuck with the rear unit is unreasonable given its state and noncomplying status and keeping it as-is would not address the need for more housing space. 12 ITEM8/12-PRESENTATION The Hardship is Unique to the Property The hardship is unique to the property because it has two small, old structures that are both noncomplying, a 3-story multifamily building is immediately to the rear of the property, and options for where to provide safe, adequate, new housing that will help the owner remain in place are constrained by the narrow width of the lot, the locations of the existing structures, the required front, side, and rear setbacks, the driveway, a 24-inch Heritage Tree, and Critical Root Zones. 13 ITEM8/13-PRESENTATION The Hardship is Not General to the Area The hardship is not general to the area because many nearby front houses have expanded in size or have room to expand without the buildable space being squeezed between a 25-foot front setback and a 24-inch Heritage Tree, or the original house has been demolished. As such, for many nearby properties, there is no hardship or, if there were a hardship, it is no longer general to the area because the owner scraped the lot and built a new house larger than is being requested. 14 ITEM8/14-PRESENTATION Approval Would Not Alter Area Character The variance will not alter the area’s character as the rear unit is non-complying and the property backs up to a 3-story apartment building, which looms over the rear yard. Approval would only enhance area character by facilitating the preservation of the front house, which is a prime example of original architecture in the neighborhood, and will result in a new rear unit that advances the purpose of the zoning regulations by eliminating encroachments and benefiting adjacent neighbors with new open space. 15 ITEM8/15-PRESENTATION 16 ITEM8/16-PRESENTATION 17 ITEM8/17-PRESENTATION 18 ITEM8/18-PRESENTATION 19 ITEM8/19-PRESENTATION