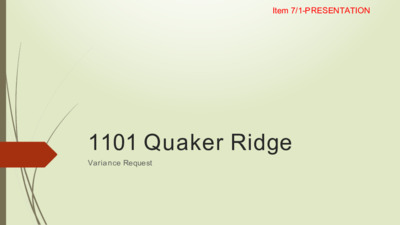ITEM 7 C15-2022-0046 PRESENTATION — original pdf
Backup

1101 Quaker Ridge Variance Request Item 7/1-PRESENTATION 1101 Quaker Ridge • Case: C15-2022-046 • Owners: Jeffery and Leslie Socha • Presented by: Ricca Keepers, Keepers Land Planning and Permitting Item 7/2-PRESENTATION 1101 Quaker Ridge • The applicant is requesting a variance(s) from the Land Development Code Section 25-2-492 (Site Development Regulations) from setback requirements to decrease the minimum Street Side Yard Setback from 15 feet (required) to 10 feet (requested), in order to erect an addition above the garage in a “SF-2”, Single-Family zoning district. • Variance is requested for the following reasons • Large, 19” Red Oak in the backyard, see attached tree survey and arborist’s, prohibits building any structure in the backyard • The house backs up to a beautiful walking trail and park. The owner’s are hoping to avoid obscuring the view to the park by building over the garage. • Current house is two stories, proposed addition would b e no higher than the current height of the house • House is on a corner lot, corner lot setbacks are significantly different than that of an interior lot resulting in less area in back a n d side yard to build on Item 7/3-PRESENTATION 1101 Quaker Ridge Pictures Front of the house, showing garage and current height Item 7/4-PRESENTATION 1101 Quaker Ridge Picture Side of house and garage leading up to the park in the back of the house Item 7/5-PRESENTATION 1101 Quaker Ridge Entire garage shown, as well as height of current house. Item 7/6-PRESENTATION 1101 Quaker Ridge Showing the fence in the back of the property, including the park and walking trail that is behind the house. You can also see the 19” Red Oak that prohibits building in the back Item 7/7-PRESENTATION 1101 Quaker Ridge Arial view of the property to include the park and waking trails. Development in the backyard would obstruct the current view of the park. Item 7/8-PRESENTATION 1101 Quaker Ridge Survey Item 7/9-PRESENTATION 1101 Quaker Ridge You c a n see from this image, the backyard leaves little room for an addition due to additional setbacks and protected trees. Specifically, the tree on the corner in the backyard further prevents construction in the backyard. Item 7/10-PRESENTATION 1101 Quaker Ridge Arborist’s Report showing tree noted on survey in the back of the house, 19” Red Oak, noted in ” G o o d Condition” Item 7/11-PRESENTATION Proposed Plans Item 7/12-PRESENTATION Proposed Plans Item 7/13-PRESENTATION Proposed Plans Item 7/14-PRESENTATION History of Property ETJ 1977 Annexed into city 2015 House was built in July 24, 1984 was approved in 1984-006833 BP Item 7/15-PRESENTATION