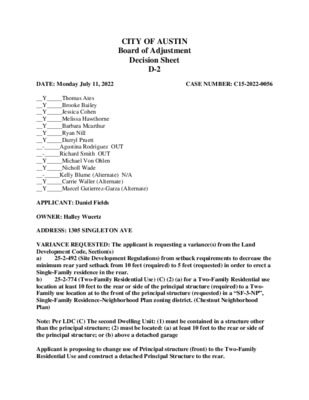D-2 C15-2022-0056 GRANTED DS — original pdf
Backup

CITY OF AUSTIN Board of Adjustment Decision Sheet D-2 DATE: Monday July 11, 2022 CASE NUMBER: C15-2022-0056 __Y_____Thomas Ates __Y_____Brooke Bailey __Y_____Jessica Cohen __Y_____Melissa Hawthorne __Y_____Barbara Mcarthur __Y_____Ryan Nill __Y_____Darryl Pruett __-_____Agustina Rodriguez OUT __-_____Richard Smith OUT __Y_____Michael Von Ohlen __Y_____Nicholl Wade __-_____Kelly Blume (Alternate) N/A __Y_____Carrie Waller (Alternate) __Y_____Marcel Gutierrez-Garza (Alternate) APPLICANT: Daniel Fields OWNER: Halley Wuertz ADDRESS: 1305 SINGLETON AVE VARIANCE REQUESTED: The applicant is requesting a variance(s) from the Land Development Code, Section(s) a) 25-2-492 (Site Development Regulations) from setback requirements to decrease the minimum rear yard setback from 10 feet (required) to 5 feet (requested) in order to erect a Single-Family residence in the rear. b) location at least 10 feet to the rear or side of the principal structure (required) to a Two- Family use location at to the front of the principal structure (requested) in a “SF-3-NP”, Single-Family Residence-Neighborhood Plan zoning district. (Chestnut Neighborhood Plan) 25-2-774 (Two-Family Residential Use) (C) (2) (a) for a Two-Family Residential use Note: Per LDC (C) The second Dwelling Unit: (1) must be contained in a structure other than the principal structure; (2) must be located: (a) at least 10 feet to the rear or side of the principal structure; or (b) above a detached garage Applicant is proposing to change use of Principal structure (front) to the Two-Family Residential Use and construct a detached Principal Structure to the rear. BOARD’S DECISION: July 11, 2022 The public hearing was closed by Madam Chair Jessica Cohen, Board member Michael Von Ohlen motions to approve with conditions that it ties the current house to presentation item D-2/3 (proposed site plan), house stays where it is, limited to 0.4 FAR, no new parking spaces in front and no STR (Short-Term Rental); Board member Melissa Hawthorne seconds on a 11-0 vote; GRANTED WITH CONDITIONS THAT IT TIES THE CURRENT HOUSE TO PRESENTATION ITEM D- 2/3 (PROPOSED SITE PLAN), HOUSE STAYS WHERE IT IS, LIMITED TO 0.4 FAR, NO NEW PARKING SPACES IN FRONT AND NO STR (SHORT-TERM RENTAL). FINDING: 1. The Zoning regulations applicable to the property do not allow for a reasonable use because: new house and ADU would require the demolition of the existing 1953 cottage, contributing to the erosion of scale and character that is representative of small mid and early 1900’s cottages of the Chestnut Neighborhood. 2. (a) The hardship for which the variance is requested is unique to the property in that: the property includes an original house that typifies the character of the area, worth preserving per Chestnut neighborhood plan, similarly sized neighborhood properties, preserving the 728 SF house, prevents the owners from equitable land use as enjoyed by neighbors.(b) The hardship is not general to the area in which the property is located because: remaining historic homes in the neighborhood are dwelling and few older homes are well maintained enough to save. 3. The variance will not alter the character of the area adjacent to the property, will not impair the use of adjacent conforming property, and will not impair the purpose of the regulations of the zoning district in which the property is located because: this variance to maintain a smaller footprint/preserve cottage at street front and allow for principal structure at the rear. ______________________________ Elaine Ramirez Executive Liaison ____________________________ Jessica Cohen Madam Chair for