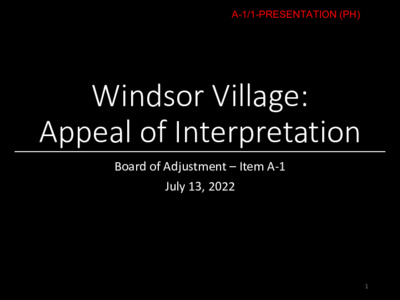A-1 C15-2022-0051 PERMIT HOLDER REPORT PRESENTATION — original pdf
Backup

Windsor Village: Appeal of Interpretation Board of Adjustment – Item A-1 July 13, 2022 1 A-1/1-PRESENTATION (PH) Project Details • Address: 5900 Westminster Drive • Project Area: 4.97 acres • Required Parkland Dedication: 1.17 acres • Zoning: GR-V-CO-NP • Affordable Housing: SMART Housing and VMU Certified • SDP Submittal: June 24, 2020 (SP-2020-0257C.SH) • SDP Approval: May 2, 2022 2 A-1/2-PRESENTATION (PH) 3 A-1/3-PRESENTATION (PH) Appeal of Interpretation Subchapter E §1.1.5: To provide for and encourage development and redevelopment contains a compatible mix of residential and nonresidential uses than within close proximity to each other, separating uses. rather that Response: Public parkland and east-west connection dedicated during SDP process. Project buildings situated to line and complement new park space. 4 A-1/4-PRESENTATION (PH) Parkland Exhibit 5 A-1/5-PRESENTATION (PH) Appeal of Interpretation Subchapter E §2.1.7: Ensure that building entranceways are convenient to and easily accessible from the roadside pedestrian and bicycle system. Response: Commercial building entrances are located along Westminster Drive and pedestrian pathway along required parkland. 6 A-1/6-PRESENTATION (PH) Building Entrances Exhibit 7 A-1/7-PRESENTATION (PH) Appeal of Interpretation Subchapter E §2.1.10: Ensure that large sites are developed in a manner that supports and encourages connectivity and creates a cohesive visual identity and attractive street scene. In addition to parkland trail easements, Response: public pathways from Westminster Drive to Berkman Drive and improved sidewalks along Westminster Drive with street trees will be provided. A walkway along the north side connecting Westminster to Berkman is proposed as part of a future phase of the development. 8 A-1/8-PRESENTATION (PH) Appeal of Interpretation Subchapter E §3.1.3: Ensure that buildings contribute to the creation of a pedestrian-friendly environment through the provision of glazing, shading, and shelter at the pedestrian level. Response: Street trees on Westminster and shade elements at building entrances proposed. Pedestrian walkways through new park provide connectivity to commercial spaces. 9 A-1/9-PRESENTATION (PH) Trees Exhibit 10 A-1/10-PRESENTATION (PH) Appeal of Interpretation Subchapter E §4.3.3: Mix of Uses. A use on the ground floor must be different from a use on an upper floor. The second floor may be designed to have the same use as the ground floor so long as there is at least one more floor above the second floor that has a different use from the first two floors. At least one of the floors shall contain residential dwelling units. Pedestrian-Oriented Commercial Spaces. Along at least 75 percent of the building frontage along the principal street, the building must be designed for commercial uses in ground-floor spaces that meet the following standards. A lobby serving another use in the VMU building shall not count as a pedestrian-oriented commercial space for purposes of this section. Dimensional Requirements. Each ground-floor commercial space must have: a. A customer entrance that opens directly onto the sidewalk; b. A depth of not less than 24 feet; c. A height of not less than 12 feet, measured from the finished floor to the bottom of the structural members of the ceiling; and d. A front facade that meets the glazing requirements of Section 3.2.2. 11 A-1/11-PRESENTATION (PH) 12 A-1/12-PRESENTATION (PH) Commercial Space Exhibit 13 A-1/13-PRESENTATION (PH) Retail Rendering 14 A-1/14-PRESENTATION (PH) Retail Rendering 15 A-1/15-PRESENTATION (PH) Appeal of Interpretation Subchapter E §2.2.5: Required Internal Circulation Routes standards. Response: Project area is 4.97 acres; minimum required acreage for ICRs is 5 acres. 16 A-1/16-PRESENTATION (PH) 17 A-1/17-PRESENTATION (PH)