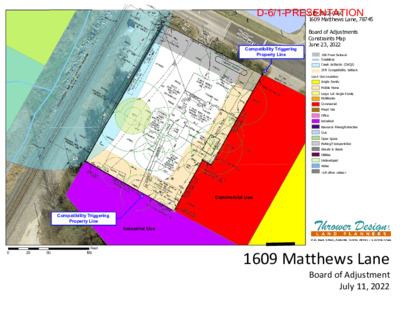D-6 C15-2022-0060 PRESENTATION — original pdf
Backup

Compatibility Triggering Property Line C15-2022-0060 1609 Matthews Lane, 78745 Board of Adjustments Constraints Map June 23, 2022 25ft Front Setback Creeklines Creek Setbacks (CWQZ) 25ft Compatibility Setback Land Use Inventory Single Family Mobile Home Large Lot Single Family Resource Mining/Extraction Multifamily Commercial Mixed Use Office Industrial Civic Open Space Parking/Transportation Streets & Roads Utilities Undeveloped Water <all other values> 1609 Matthews Lane Board of Adjustment July 11, 2022 Commercial Use Compatibility Triggering Property Line Industrial Use 0 25 50 Feet 100 D-6/1-PRESENTATION D-6/2-PRESENTATION Background • In August 2021, the Austin City Council voted to re- zone this property from SF-2 to MF-2, allowing for the construction of up to 10 units. D-6/3-PRESENTATION HeimsathA R C H I T E C T SSITE PLANMATTHEW'S EAST HOUSING1609 MATTHEW'S LANEAUSTIN, TX 78745Tel. (512) 478-1621www.heimsath.com2104 Greenwood AveAustin, Texas 78723N193.7'138.641'199.05'127.183'71.867'126.524'12.117'138.502'R 12' (1/2 CRZ)R 6' (1/4 CRZ)R 15.75' (1/2 CRZ)R 7.88' (1/4 CRZ)R 14' (1/2 CRZ)R 7' (1/4 CRZ)R 22' (1/2 CRZ)R 11' (1/4 CRZ)3A34A31A32A3 10.00' PUBLIC UTILITY EASEMENTADDITIONALPARKING3 BEDROOMUNIT 2 CARGARAGELANDSCAPED AMENITYAREA3 BEDROOM UNITSINGLE CARGARAGEDETENTIONPOND AREAPROTECTEDTREE W CRITICALROOT ZONESPROTECTEDTREE WCRITICAL ROOTZONESPROTECTED TREE WCRITICAL ROOT ZONESPROTECTEDTREE WCRITICAL ROOTZONES2 BEDROOMUNITSINGLE CARGARAGEADDITIONALPARKINGRAILROAD R.O.W.2 BEDROOMUNITSINGLE CARGARAGE2 BEDROOMUNITSINGLE CARGARAGE2 BEDROOMUNITSINGLE CARGARAGE3 BEDROOM UNITSINGLE CARGARAGE3 BEDROOM UNITSINGLE CARGARAGE3 BEDROOM UNITSINGLE CARGARAGE3 BEDROOM UNITSINGLE CARGARAGE5.00' SETBACK25.00' SETBACKPROPERTY LINEMATTHEWS LANEPROPERTY LINEPROPERTY LINEPROPERTY LINE13.00' REAR SETBACK (REQUESTED)NEW DRIVESURFACEPARKINGSURFACEPARKINGSURFACEPARKINGSURFACEPARKING7.00' SIDE SETBACK (REQUESTED)12.00' SIDE SETBACK (REQUESTED)SCALE: 1" = 10'1PROPOSED SITE PLAN - PROPOSEDD-6/4-PRESENTATION Buildable Area Calculations 1609 Matthews Lane C15-2022-0060 Overall Site With Compatibility setbacks Tree Critical Root Zones Critical Water Quality Zone Total Area Lost Overall Site With regular setbacks Tree Critical Root Zones Critical Water Quality Zone Total Area Lost Site Area 26,312 Site Area 26,312 Area Lost % of whole 11,692 2,528 857 15,077 44% 10% 3% 57% Area Lost % of whole 6,819 2,528 857 3,385 26% 10% 3% 39% D-6/5-PRESENTATION Basis for Variance Request Reasonable Use: • Triggering properties have longstanding commercial use and are not in need of compatibility buffer protections. • Buildable site area lost in adherence to these requirements and other hardships undermines the intended use of the property. Hardships unique to property: • 4 heritage trees • Critical Water Quality Zone • Public Easements • Adjacent to railroad and commercial use D-6/6-PRESENTATION Proposed height is over 130’ away from nearest single family residential use. D-6/7-PRESENTATION Property line that is triggering compatibility Single Family Zoning & Use Single Family Zoning & Commercial Use SUBJECT TRACT - Multifamily Zoning Rail Road / Creek / Drainage channel D-6/8-PRESENTATION Subject Tract Commercial Use, Single Family Zoning Single Family Use, Single Family Zoning D-6/9-PRESENTATION Subject Tract D-6/10-PRESENTATION D-6/11-PRESENTATION Topographic grade change - subject tract is downgrade from existing single-family use. D-6/12-PRESENTATION D-6/13-PRESENTATION D-6/14-PRESENTATION D-6/15-PRESENTATION