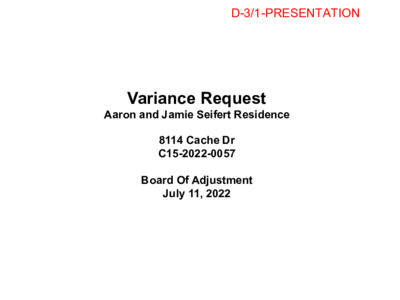D-3 C15-2022-0057 PRESENTATION — original pdf
Backup

Variance Request Aaron and Jamie Seifert Residence 8114 Cache Dr C15-2022-0057 Board Of Adjustment July 11, 2022 D-3/1-PRESENTATION Overview ● To allow Accessory Structure to built in Setback ○ Less than 200 sq ft (192 sq ft) ○ Less than 15 ft tall ○ No plumbing ○ Detached ● To reduce street side setback from 15' to 5’ ● The placement of easements for drainage/utilities as well as an existing protected oak tree applicable to the property cause a hardship as it does not allow for reasonable use leaving us no other location to place the accessory structure D-3/2-PRESENTATION Survey - May 2022 D-3/3-PRESENTATION Property Survey showing: A. Accessory Structure Placement B. Easement C. Setbacks D. Protected Oak Tree and CRZ D-3/4-PRESENTATION Photos of Accessory Structure in Current State of Completion and Placement D-3/5-PRESENTATION Approval would not Alter the Character of the Surrounding area. D-3/6-PRESENTATION Navigating the Process In speaking with the city offices in an attempt to understand the building codes, i was told conflicting information: ● We only needed 5 feet from our side yard to build a shed. This turned out to be 15 feet because of the street side setback, but even in reading through the municipal code handbook multiple times, it doesn’t state this with regard to sheds/accessory structures. ● Given incorrect codes from city officials when applying for variance (which speaks to the vagueness of the city code) ● Differing opinions of enforcement within the city ● Only after sifting through BOA hearings back to 2021 did I find another case that mirrored our situation. Without that I would have confidently built the structure thinking I was within code. D-3/7-PRESENTATION Easement along back fence Retaining wall along the building line, between the Accessory Structure and existing porch D-3/8-PRESENTATION Protected Oak Tree D-3/9-PRESENTATION Letters of Support from Direct Neighbors D-3/10-PRESENTATION Thank you for your time! D-3/11-PRESENTATION