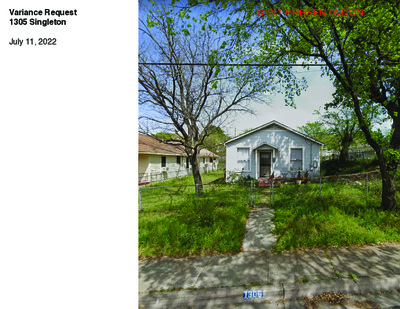D-2 C15-2022-0056 PRESENTATION PART1 — original pdf
Backup

Variance Request 1305 Singleton July 11, 2022 D-2/1-PRESENTATION Variance Request: 1305 Singleton Summary • We are seeking two variances that will allow us to build a primary residence behind an existing 728 sf home. The two variances have to do with the location of the secondary dwelling, and the rear yard setback. 25-2-744-C-2-A: “THE SECOND DWELLING UNIT MUST BE LOCATED AT LEAST 10 FEET TO THE REAR OR SIDE OF THE PRINCIPAL STRUCTURE. 25-2-492 “MINIMUM SETBACK: REAR YARD: SF3: 10 FEET” • This property includes an origional house, refinished in 2012, that typifies the character of the area and is worth preserving per the chestnut neighborhood plan. Providing us with this variance will allow us to preserve the existing cottage and have equitable land use as enjoyed by neighbors. • Remaining historic homes in the neighborhood are dwindling and few older homes are well maintained enough to save. Furthermore, most older homes on the street are over 900 sf and so already have a front-of-property primary structure. Therefore, most owners are not burdened with the choice between preservation and demolition. • This variance to maintain the cottage while building a principal structure at the rear will help to maintain neighborhood character D-2/2-PRESENTATION Example Location A Variance Request: 1305 Singleton Proposed Site Plan (Example Locations Only) IMPORTANT NOTE: Unfortunately, the tree at the back of the property is in poor health. It has been checked by a 3rd party arborist who determined that it will fall down in 2 years. As a result, we have obtained a permit to remove the tree. Example Location B D-2/3-PRESENTATION Variance Request: 1305 Singleton Photographs The structure at 1305 Singleton was always a beautiful and redemable structure. It has solid construction and design features that are hard to find like large windows and high ceilings. The 2012 rennovation gave this structure a new life. The refinished materials and new systems mean this home should easily last another 50 years. It is a unique building and a building worth saving. D-2/4-PRESENTATION Variance Request: 1305 Singleton Photographs D-2/5-PRESENTATION Variance Request: 1305 Singleton Photographs D-2/6-PRESENTATION Variance Request: 1305 Singleton Photographs D-2/7-PRESENTATION Variance Request: 1305 Singleton Conceptual Massing This proposal would leave the existing house as-is, maintaining the neighborhoods character and urban fabric. This conceptual massing shows the new construction from street front. The homes on this portion of Singleton include 7 single-story older homes and 5 two- story newer homes. 5/7 older homes are over 900 sqft and so are not burdened with this choice between demolition and preservation. D-2/8-PRESENTATION Variance Request: 1305 Singleton Neighborhood Context: Street-Front Homes 1300 Singleton ((1,408 sf) 1302 Singleton (1,730 sf / 470 sf) 1304 Singleton (1,276 sf) 1306 Singleton (720 sf) 1308 Singleton (1,152 sf) 1310 Singleton (1,870 sf / 396 sf) 1 3 1 0 1 3 0 8 1 3 0 6 1 3 0 4 1 3 0 2 1 3 0 0 D-2/9-PRESENTATION