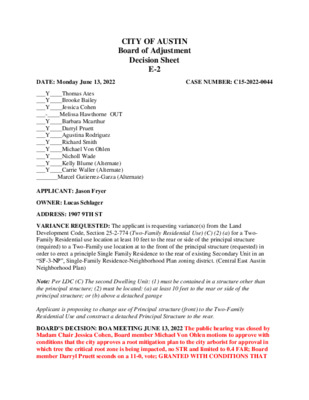E-2 C15-2022-0044 GRANTED DS W CONDS — original pdf
Backup

CITY OF AUSTIN Board of Adjustment Decision Sheet E-2 DATE: Monday June 13, 2022 CASE NUMBER: C15-2022-0044 ___Y____Thomas Ates ___Y____Brooke Bailey ___Y____Jessica Cohen ___-____Melissa Hawthorne OUT ___Y____Barbara Mcarthur ___Y____Darryl Pruett ___Y____Agustina Rodriguez ___Y____Richard Smith ___Y____Michael Von Ohlen ___Y____Nicholl Wade ___Y____Kelly Blume (Alternate) ___Y____Carrie Waller (Alternate) _______Marcel Gutierrez-Garza (Alternate) APPLICANT: Jason Fryer OWNER: Lucas Schlager ADDRESS: 1907 9TH ST VARIANCE REQUESTED: The applicant is requesting variance(s) from the Land Development Code, Section 25-2-774 (Two-Family Residential Use) (C) (2) (a) for a Two- Family Residential use location at least 10 feet to the rear or side of the principal structure (required) to a Two-Family use location at to the front of the principal structure (requested) in order to erect a principle Single Family Residence to the rear of existing Secondary Unit in an “SF-3-NP”, Single-Family Residence-Neighborhood Plan zoning district. (Central East Austin Neighborhood Plan) Note: Per LDC (C) The second Dwelling Unit: (1) must be contained in a structure other than the principal structure; (2) must be located: (a) at least 10 feet to the rear or side of the principal structure; or (b) above a detached garage Applicant is proposing to change use of Principal structure (front) to the Two-Family Residential Use and construct a detached Principal Structure to the rear. BOARD’S DECISION: BOA MEETING JUNE 13, 2022 The public hearing was closed by Madam Chair Jessica Cohen, Board member Michael Von Ohlen motions to approve with conditions that the city approves a root mitigation plan to the city arborist for approval in which tree the critical root zone is being impacted, no STR and limited to 0.4 FAR; Board member Darryl Pruett seconds on a 11-0, vote; GRANTED WITH CONDITIONS THAT THE CITY APPROVES A ROOT MITIGATION PLAN TO THE CITY ARBORIST FOR APPROVAL IN WHICH TREE THE CRITICAL ROOT ZONE IS BEING IMPACTED, NO STR AND LIMIT TO 0.4 FAR. FINDING: 1. The Zoning regulations applicable to the property do not allow for a reasonable use because: LDC 25-2-774 c.2.c require significant modification/demolition of the existing structure in order to add an ADU to the rear of the structure and increase the size of the primary structure, building a new primary structure in the front and a new ADU to the rear would eliminate an excellent example of 1940s architecture. 2. (a) The hardship for which the variance is requested is unique to the property in that: the property has one of the few original 1941 bungalows still in good repair in the neighborhood maintaining this structure limits the owner’s ability to expand the dwelling size on the property and the ADU placement regulations would require the owner to remove and/or heavy modify the existing structure to add additional livable square footage. (b) The hardship is not general to the area in which the property is located because: most of the lots in the area have already demolished the original buildings from the 1940s and are thus not restricted from building larger structures and/or additional units on the property. 3. The variance will not alter the character of the area adjacent to the property, will not impair the use of adjacent conforming property, and will not impair the purpose of the regulations of the zoning district in which the property is located because: this variance is requesting that that the ADU and principal structure be swapped with relation to the front lot line. ______________________________ Elaine Ramirez Executive Liaison ____________________________ Jessica Cohen Madam Chair for