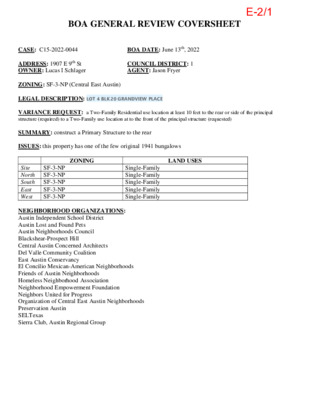E-2 C15-2022-0044 ADV PACKET — original pdf
Backup

BOA GENERAL REVIEW COVERSHEET VARIANCE REQUEST: a Two-Family Residential use location at least 10 feet to the rear or side of the principal structure (required) to a Two-Family use location at to the front of the principal structure (requested) CASE: C15-2022-0044 BOA DATE: June 13th, 2022 ADDRESS: 1907 E 9th St OWNER: Lucas I Schlager COUNCIL DISTRICT: 1 AGENT: Jason Fryer ZONING: SF-3-NP (Central East Austin) LEGAL DESCRIPTION: LOT 4 BLK 20 GRANDVIEW PLACE SUMMARY: construct a Primary Structure to the rear ISSUES: this property has one of the few original 1941 bungalows ZONING LAND USES Site North South East West SF-3-NP SF-3-NP SF-3-NP SF-3-NP SF-3-NP Single-Family Single-Family Single-Family Single-Family Single-Family NEIGHBORHOOD ORGANIZATIONS: Austin Independent School District Austin Lost and Found Pets Austin Neighborhoods Council Blackshear-Prospect Hill Central Austin Concerned Architects Del Valle Community Coalition East Austin Conservancy El Concilio Mexican-American Neighborhoods Friends of Austin Neighborhoods Homeless Neighborhood Association Neighborhood Empowerment Foundation Neighbors United for Progress Organization of Central East Austin Neighborhoods Preservation Austin SELTexas Sierra Club, Austin Regional Group E-2/1 May 25, 2022 Jason Fryer 1907 E 9th St Austin TX, 78702 Re: C15-2022-0044 Dear Jason, Property Description: LOT 4 BLK 20 GRANDVIEW PLACE Austin Energy (AE) has reviewed your application for the above referenced property, requesting that the Board of Adjustment consider a variance(s) from LDC 25-2-774(c)(2)(a) at 1907 E 9th St. Austin Energy does not oppose the request, provided that any proposed or existing improvements follow Austin Energy’s Clearance & Safety Criteria, the National Electric Safety Code, and OSHA requirements. Any removal or relocation of existing facilities will be at the owner’s/applicant’s expense. Please use this link to be advised of our clearance and safety requirements which are additional conditions of the above review action: https://library.municode.com/tx/austin/codes/utilities_criteria_manual?nodeId=S1AUENDECR_1 .10.0CLSARE If you require further information or have any questions regarding the above comments, please contact our office. Thank you for contacting Austin Energy. Cody Shook, Planner II Austin Energy Public Involvement | Real Estate Services 2500 Montopolis Drive Austin, TX 78741 (512) 322-6881 Cody.Shook@austinenergy.com E-2/2 S R E M L A H C A LIN A S TILLOTSON N L O C LIN N O HIC C COLLEGE 11TH O H C N O C 10TH 9TH 8TH 10TH L MIL P R O S P E C T 8TH 9TH 7TH 6TH HIDALGO 5TH ! ! ± SUBJECT TRACT PENDING CASE ! ! ! ! ZONING BOUNDARY NOTIFICATIONS CASE#: LOCATION: C15-2022-0044 1907 E 9TH STREET This product is for informational purposes and may not have been prepared for or be suitable for legal, engineering, or surveying purposes. It does not represent an on-the-ground survey and represents only the approximate relative location of property boundaries. 1 " = 250 ' This product has been produced by CTM for the sole purpose of geographic reference. No warranty is made by the City of Austin regarding specific accuracy or completeness. E-2/3 C15-2022-0044 12912931 0205081405 1907 East 9th Street LOT 4 BLK 20 GRANDVIEW PLACE 4 20 SF-3-NP (Central East Austin) Council District: 1 Jason Fryer Lucas Schlager Select Select Select Primary Structure on an SF-s lot that has a current ADU E-2/4 -LDC Section 25-2-774.c.2.a Two-Family Residential Use for the requirement that a secondary dwelling unit must be located 10' to the side or rear of the principal structure. We are proposing to maintain the existing structure on the property as the ADU and to build a new principal structure, minimum of 10 feet to the rear. LDC 25-2-774.c.2.a - would require significant modifcation/demolition of the existing structure in order to add an ADU to the rear of the structure and increase the size of the primary structure. Building a new primary structure in the front and a new ADU to the rear would eliminate an excellent example of 1940s architecture. Furthermore, eliminating this structure would conflict with the Central East Austin Neighborhood Strategies, specifically Neighborhood Conservation Strategies which emphasize existing housing maintanence as well as increases in existing housing stock through infill construction (see attached excerpt from Neighborhood Plan). The property has one of the few original 1941 bungalows still in good repair in the neighborhood. Maintaining this structure limits the owner's ability to expand the dwelling size on the property and the ADU placement regulations would require the the owner to remove and/or heavy modify the exisitng structure to add additional liveable square footage. Most of the lots in this area have already demolished the original buildings from the 1940s and are thus not restricted from building larger structures and/or additional units on the property. E-2/5 This variance is requesting that the ADU and Principal structure be swapped with relation to the front lot line. This will help to maintain the neighborhood character as we are proposing that the existing 1941 bungalow be retained. The structure is a single story, 864sf bungalow which meets the ADU requirements (15% of lot size and a second story less than 550sf) E-2/6 Austin TX 78702 Lucas I Schlager 1907 E 9th St 631 488 0586 04 April 2022 04 April 2022 Austin TX 78702 Lucas I Schlager 1907 E 9th St 631 488 0586 Jason Fryer 909 e 56th st Austin TX 78751 Neighborhood is in support of maintaining the existing bungalow and allowing a new principal structure to be constructed at the rear of the property. See attached signatures. E-2/7 E-2/8 E-2/9 E-2/10 E-2/11 E-2/12