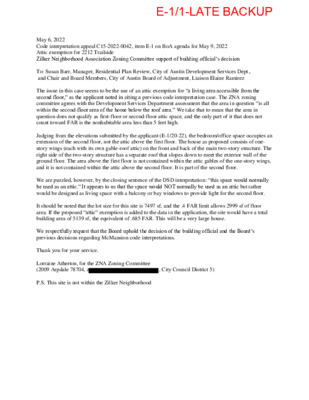E-1 C15-2022-0042 LATE BACKUP — original pdf
Backup

May 6, 2022 Code interpretation appeal C15-2022-0042, item E-1 on BoA agenda for May 9, 2022 Attic exemption for 2212 Trailside Zilker Neighborhood Association Zoning Committee support of building official’s decision To: Susan Barr, Manager, Residential Plan Review, City of Austin Development Services Dept., and Chair and Board Members, City of Austin Board of Adjustment, Liaison Elaine Ramirez The issue in this case seems to be the use of an attic exemption for “a living area accessible from the second floor,” as the applicant noted in citing a previous code interpretation case. The ZNA zoning committee agrees with the Development Services Department assessment that the area in question “is all within the second-floor area of the home below the roof area.” We take that to mean that the area in question does not qualify as first-floor or second-floor attic space, and the only part of it that does not count toward FAR is the nonhabitable area less than 5 feet high. Judging from the elevations submitted by the applicant (E-1/20-22), the bedroom/office space occupies an extension of the second floor, not the attic above the first floor. The house as proposed consists of one- story wings (each with its own gable-roof attic) on the front and back of the main two-story structure. The right side of the two-story structure has a separate roof that slopes down to meet the exterior wall of the ground floor. The area above the first floor is not contained within the attic gables of the one-story wings, and it is not contained within the attic above the second floor. It is part of the second floor. We are puzzled, however, by the closing sentence of the DSD interpretation: “this space would normally be used as an attic.” It appears to us that the space would NOT normally be used as an attic but rather would be designed as living space with a balcony or bay windows to provide light for the second floor. It should be noted that the lot size for this site is 7497 sf, and the .4 FAR limit allows 2999 sf of floor area. If the proposed “attic” exemption is added to the data in the application, the site would have a total building area of 5139 sf, the equivalent of .685 FAR. This will be a very large house. We respectfully request that the Board uphold the decision of the building official and the Board’s previous decisions regarding McMansion code interpretations. Thank you for your service. Lorraine Atherton, for the ZNA Zoning Committee (2009 Arpdale 78704, z , City Council District 5) P.S. This site is not within the Zilker Neighborhood E-1/1-LATE BACKUP