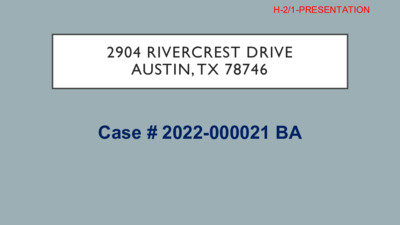H-2 C15-2022-0032 PRESENTATION — original pdf
Backup

2904 RIVERCREST DRIVE AUSTIN, TX 78746 Case # 2022-000021 BA H-2/1-PRESENTATION AERIAL H-2/2-PRESENTATION MAP AERIAL H-2/3-PRESENTATION VARIANCE REQUEST Because the house currently sits 25’ from the front property line, we are respectfully seeking BoA Variance from: I. 25-2-492(D) LA zoning front setback encroachment to reduce the required 40-foot setback to 25-foot setback for existing residence. II. 25-2-963(E)(1)(B) to increase the height of a non-complying wall in the front setback from 23’8” to 24’1”. H-2/4-PRESENTATION REASONABLE USE The zoning regulations applicable to the property do not allow for a reasonable use because: • The lot is substandard as it was platted as a 15,416 square-foot lot in the mid- 1960s. It is less than 1 acre and does not meet the standards prescribed by Lake Austin zoning requirements. • This limits the property owners’ ability to reasonably use the site to the highest and best use as contemplated by the original plat and subsequent “A” and “LA” zoning categories. H-2/5-PRESENTATION HARDSHIP The hardship for which the variance is requested is unique to the property in that: • The applicant respectfully requests the board acknowledge the hardships in place as a result of the lot size being less than 1 acre, City initiated rezoning to LA zoning, existing front setback encroachment acknowledgement via approved building permits over a 30-year period, and the need to perform a substantial remodel on a 1988 era structure. • Compliance with existing 40-foot setback requires either full or partial demolition of the existing residence. H-2/6-PRESENTATION HARDSHIP ( CONT ’ D) The hardship is not general to the area in which the property is located because: • The site was issued a multitude of development permit approvals, exacerbating ongoing remodels for a noncomplying structure. H-2/7-PRESENTATION AREA CHARACTER The variance will not alter the character of the area adjacent to the property, will not impair the use of adjacent conforming property, and will not impair the purpose of the regulations of the zoning district in which the property is located because: • There is zero known adverse impact on any adjacent property whether it be near or far from this site. • The reduction in impervious cover from 50% to 35% is a benefit not only to the environment but also alleviates any potential drainage concerns which may or may not have been an issue over the years (we are not aware of any drainage issues). H-2/8-PRESENTATION APPROVED BOARD OF ADJUSTMENT VARIANCE C ASES NEARBY H-2/9-PRESENTATION STREET VIEW H-2/10-PRESENTATION STREET VIEW H-2/11-PRESENTATION STREET VIEW H-2/12-PRESENTATION PLOT PLAN H-2/13-PRESENTATION IMPERVIOUS COVER Existing IC = 50% Proposed IC = 35% H-2/14-PRESENTATION EAST AND NORTH ELEVATIONS EXISTING PROPOSED H-2/15-PRESENTATION Roof Modification East and North Elevations RED = PROPOSED BLUE = REMOVED H-2/16-PRESENTATION WEST AND SOUTH ELEVATIONS EXISTING PROPOSED H-2/17-PRESENTATION Roof Modification West and South Elevations R E D = P RO P O S E D B L U E = R E M OV E D H-2/18-PRESENTATION SUBMITTED PROPOSED ROOF PLAN H-2/19-PRESENTATION SUBMITTED ON- SITE SEWAGE PLAN H-2/20-PRESENTATION ON-SITE SEWAGE FACILITY STRUCTURAL H-2/21-PRESENTATION TREE IMPACTS H-2/22-PRESENTATION THANK YOU H-2/23-PRESENTATION