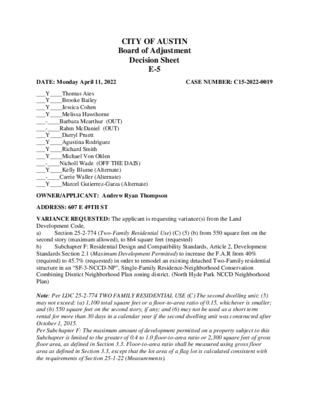E-5 C15-2022-0019 GRANTED DS W CONDS — original pdf
Backup

CITY OF AUSTIN Board of Adjustment Decision Sheet E-5 DATE: Monday April 11, 2022 CASE NUMBER: C15-2022-0019 ___Y____Thomas Ates ___Y____Brooke Bailey ___Y____Jessica Cohen ___Y____Melissa Hawthorne ___-____Barbara Mcarthur (OUT) ___-____Rahm McDaniel (OUT) ___Y____Darryl Pruett ___Y____Agustina Rodriguez ___Y____Richard Smith ___Y____Michael Von Ohlen ___-____Nicholl Wade (OFF THE DAIS) ___Y____Kelly Blume (Alternate) ___-____Carrie Waller (Alternate) ___Y____Marcel Gutierrez-Garza (Alternate) OWNER/APPLICANT: Andrew Ryan Thompson ADDRESS: 607 E 49TH ST Section 25-2-774 (Two-Family Residential Use) (C) (5) (b) from 550 square feet on the Subchapter F: Residential Design and Compatibility Standards, Article 2, Development VARIANCE REQUESTED: The applicant is requesting variance(s) from the Land Development Code, a) second story (maximum allowed), to 864 square feet (requested) b) Standards Section 2.1 (Maximum Development Permitted) to increase the F.A.R from 40% (required) to 45.7% (requested) in order to remodel an existing detached Two-Family residential structure in an “SF-3-NCCD-NP”, Single-Family Residence-Neighborhood Conservation Combining District Neighborhood Plan zoning district. (North Hyde Park NCCD Neighborhood Plan) Note: Per LDC 25-2-774 TWO FAMILY RESIDENTIAL USE (C) The second dwelling unit: (5) may not exceed: (a) 1,100 total square feet or a floor-to-area ratio of 0.15, whichever is smaller; and (b) 550 square feet on the second story, if any; and (6) may not be used as a short term rental for more than 30 days in a calendar year if the second dwelling unit was constructed after October 1, 2015. Per Subchapter F: The maximum amount of development permitted on a property subject to this Subchapter is limited to the greater of 0.4 to 1.0 floor-to-area ratio or 2,300 square feet of gross floor area, as defined in Section 3.3. Floor-to-area ratio shall be measured using gross floor area as defined in Section 3.3, except that the lot area of a flag lot is calculated consistent with the requirements of Section 25-1-22 (Measurements). BOARD’S DECISION: POSTPONED TO MARCH 14, 2022 (AE DENIAL); MARCH 14, 2022 POSTPONED TO APRIL 11, 2022 BY APPLICANT; April 11, 2022 The public hearing was closed by Madam Chair Jessica Cohen, Board Member Michael Von Ohlen motions to approve with conditions no STR’s; Chair Jessica Cohen seconds on a 10-0 vote (Board member Nicholl Wade no vote off the dais); GRANTED WITH CONDITIONS NO STR’S. FINDING: 1. The Zoning regulations applicable to the property do not allow for a reasonable use because: the existing accessory unit (which is a garage with a room above it separates from the main house) was constructed in 2004 but was never permitted by the builder or any of previous owners. 2. (a) The hardship for which the variance is requested is unique to the property in that: the builder and previous owners did not get a permit for the accessory structure when building it, before current Austin building guildlines, this issue was recently uncovered. (b) The hardship is not general to the area in which the property is located because: it is unique to 607 E 49th Street 3. The variance will not alter the character of the area adjacent to the property, will not impair the use of adjacent conforming property, and will not impair the purpose of the regulations of the zoning district in which the property is located because: no changes are being made to the exterior of the current building so there will be no impact on the character of neighborhood or adjacent properties. ______________________________ Elaine Ramirez Executive Liaison ____________________________ Jessica Cohen Madam Chair for