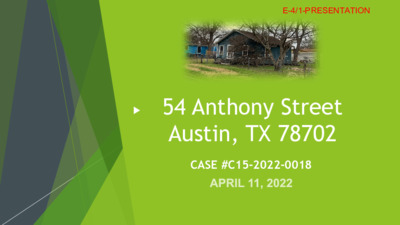E-4 C15-2022-0018 PRESENTATION — original pdf
Backup

54 Anthony Street Austin, TX 78702 CASE #C15-2022-0018 E-4/1-PRESENTATION 54 ANTHONY - VARIANCE REQUEST Requesting a variance from City of Austin Land Development Code: 1) Section 25-2-492 (Site Development Regulations) from setback requirements to decrease the minimum front yard setback from 25 feet (required) to 10 feet (requested) 2) b) Section 25-2-943 (Substandard Lot) (1) (a) to decrease the minimum Lot Size requirements from 4,000 square feet (required) to 3,380 square fee E-4/2-PRESENTATION CURRENT CONDITIONS (FRONT OF LOT) E-4/3-PRESENTATION CURRENT CONDITIONS (REAR OF LOT) E-4/4-PRESENTATION 54 ANTHONY – KEY FACTORS SUBSTANDARD LOT SIZE OF 3,380 SQUARE FEET BUILDABLE AREA REDUCED BY AE EASEMENT (SIDE) - 1,035 SF BEACH FRONT OVERLAY REDUCING IMPERVIOUS COVER DOWN TO 40% PROTECTED PECAN TREES IN THE MIDDLE REAR OF THE LOT LEGAL LOT PER 1995 PLATTING RULE PLATTING EXCEPTION TINY HOME WOULD BE ONLY OPTION WITHOUT VARIANCE APPROVAL CURRENT STRUCTURES ARE IN SEVERE NEED OF DEMO PROJECT HAS NEIGHBORHOOD SUPPORT E-4/5-PRESENTATION 54 ANTHONY – CAPITAL CORRIDOR VIEW AND FESTIVAL BEACH OVERLAY E-4/6-PRESENTATION 54 ANTHONY – ORIGINAL 1910 PLAT E-4/7-PRESENTATION REASONABLE USE Current SF3 site development / zoning regulations do not apply to this lot. This lot is considered to be a substandard lot / "small lot" per LCD 25-2-943, section (B) (1) (A). Per the survey the entire lot stands at a total of 3,380 SF. This is probably one of the smallest lots existing in Austin. The owner is requesting to build a modest home for his family and only asking for leniency as far as the current SF3 lot size requirement and for a reasonable reduction of 15 feet from the standard front yard setback. In order to build a livable space for a single family, the additional square footage is undoubtably necessary. E-4/8-PRESENTATION HARDSHIP This substandard lot has always been used as a single family residence since the early 1940s. The original structures of a single family 480SF home and 162SF garage still exist. This particular lot runs along a side alley on the north side of lot also which has a 15 foot electrical easement. Per current building requirements and the Austin Energy Criteria Manual, this reduces the buildable area by an approximate 1,040 due to the newly adopted requirement by AE. E-4/9-PRESENTATION NOT GENERAL TO THE AREA A majority of the lots in this neighborhood are at or above minimum lot sizes per COA LDC. There are only a few small lots in the Holly Neighborhood plan that exist today. The neighborhood plan allows for these in addition, not all lots have a 3 phase utility line that runs along the side of the entire property which also adds to the hardship not being general to the area but to these particular properties. E-4/10-PRESENTATION AREA OF CHARACTER Approving a variance for lot size will have zero adverse impact on adjacent lots. The front yard setback reduction from 25 feet reduced to 10 feet request would grant only the square footage allowed for a single-family house built on a small lot which is allowed within the Holly Neighborhood Plan. The owner’s new construction plans seek to maximize the lots use of living and little personal the use of adjacent impair yard space would not properties nor limit the purposes of the regulations as it will be used for a modest East Austin single family home. This request proposes no uses which pose any impact to existing surrounding improvements or uses. E-4/11-PRESENTATION CASE STUDIES – APPROVED VARIANCES REQUESTING REDUCTION IN FRONT YARD SETBACKS 2014 - C15-2014-0156 – 2009 RIVERVIEW Reduce front yard setback from 25 feet to 18 feet in order to construct 847 sf single family home on legal, small lot (alley flat) – APPROVED 2010 – C15-2010-0117 – 2714 3rd STREET Request to decrease front yard setback from 20 feet to 16 feet in order to maintain porch – APPROVED 2010 – C15-2010-0032 – 74 JULIUS STREET Reduce front yard setback from 25 feet to 21 feet and side yard setback from 5 feet to 3.1 feet – APPROVED E-4/12-PRESENTATION CASE STUDIES – APPROVED VARIANCES REQUESTING REDUCTION IN FRONT YARD SETBACKS 2007 – C15-2007-0054 – 45 CHICON Reduce front yard setback from 25 feet to 10 feet and reduce rear yard setback from 10 feet to 5 feet – APPROVED 1992 – C15-92-051-001 – 1909 RIVERVIEW Reduce front yard setback from 25 feet to 18 feet - APPROVED E-4/13-PRESENTATION In summation, we ask the Board approve this reduction in the front yard setback and to reduce the minimum lot size to allow the current owner to be able to build a modest home which will be designed and utilized in the most efficient manner. THANK YOU! E-4/14-PRESENTATION