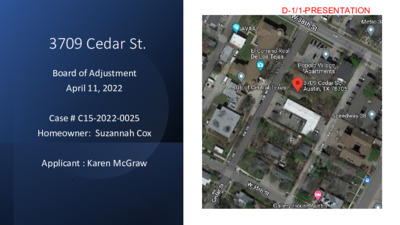D-1 C15-2022-0025 PRESENTATION — original pdf
Backup

3709 Cedar St. Board of Adjustment April 11, 2022 Case # C15-2022-0025 Homeowner: Suzannah Cox Applicant : Karen McGraw . D-1/1-PRESENTATION Existing Use: • Single Family Home D-1/2-PRESENTATION Scope: • Zoning - MF2-NCCD-NP (At 6,636 SF it cannot be developed as Multi-family - 8,000 SF required.) • Will be developed per SF3-NCCD-NP regulations. • Homeowner wishes to: • Maintain the existing c. 1930 bungalow • Create a Two-Family use by adding a small second dwelling unit. • Relocate the garage for alley access while protecting heritage Pecan Trees. D-1/3-PRESENTATION The 3700 block of Cedar has mixed zoning. D-1/4-PRESENTATION Variances Requested: • 1) Decrease the minimum lot width from 50’ (required) to 41’ (requested) in order to allow a Two-family residential use and • Notes: • The North University NCCD No. 040826-058 Part 7 (1) requires a lot minimum width to be 50’. • The North University NCCD (Revision) Ordinance No. 2011-0804-040 Allows 2- family use on a lot at least 5,750 Sf. • The existing lot is 41’ x 160’ and has 6,636 square feet. D-1/5-PRESENTATION *building footprints *number of dwelling units *Lot widths D-1/6-PRESENTATION Second Variance • 2) Decrease the minimum interior side yard setback from 5’ (required) to 3’ (requested) to erect a detached garage in an SF3- NCCD-NP) zoning district • Notes: • The North University NCCD No. 040826-058 Part 7 (3) (d) states “a non-complying accessory building may be reconstructed at its existing location, but may not be less than 3’ from the rear and interior side property lines.” • The existing garage is 2.3’ from the side property line. The new garage needs to be accessible from the alley and requires a 3’ setback to protect heritage trees but will NOT be on the existing location. D-1/7-PRESENTATION Proposed Site Plan D-1/8-PRESENTATION Reasonable Use • All other lots on this blockface have a width of at least 50’ except for 3709 and also 3711 where a new two-story home is under construction. • Two-family uses are permitted on most nearby lots. • The proposed second dwelling will meet all other regulations. • The garage 3’ minimum setback will protect the 28.6” Heritage Pecan Tree. D-1/9-PRESENTATION Hardship • The hardship is unique to the property as most other lots on this blockface are already developed with two or more dwelling units except for 3703 (and 3711 currently under construction). • The hardship is not general to the area as only two lots on this block have a width less than 50. • A 5’ setback for the garage will limit its width to 10’ to avoid impacting the 28.6” Heritage Pecan Tree. D-1/10-PRESENTATION Area Character • Keeping the bungalow will maintain the original character of the block along with only 3 other remaining original homes. • The Two-family use will not exceed two stories while all adjacent buildings are at least 2 stories. • The two units will require less parking and result in less traffic than the adjacent multi-family uses and AGE building to the west. D-1/11-PRESENTATION 3700 Block Cedar Street D-1/12-PRESENTATION Photos of adjacent buildings viewed from the new site D-1/13-PRESENTATION Two Variances Requested from North University NCCD Ord. #040826-058 • 1) Decrease the minimum lot width from 50’ (required) to 41’ (requested) in order to allow a Two-family residential use and • 2) Decrease the minimum interior side yard setback from 5’ (required) to 3’ (requested) to erect a detached accessory building (garage) in an SF3-NCCD-NP* zoning district *Single Family Residence Neighborhood Conservation Combining District Neighborhood Plan D-1/14-PRESENTATION Thank you • Questions? • Karen McGraw • Representing • Suzannah Cox - Homeowner D-1/15-PRESENTATION