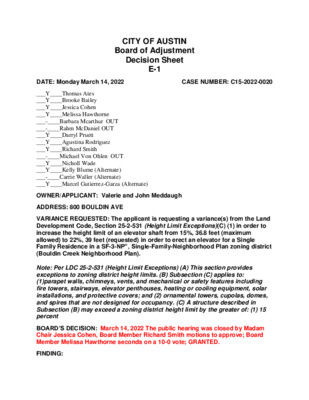E-1 C15-2022-0020 GRANDTED DS — original pdf
Backup

CITY OF AUSTIN Board of Adjustment Decision Sheet E-1 DATE: Monday March 14, 2022 CASE NUMBER: C15-2022-0020 ___Y____Thomas Ates ___Y____Brooke Bailey ___Y____Jessica Cohen ___Y____Melissa Hawthorne ___-____Barbara Mcarthur OUT ___-____Rahm McDaniel OUT ___Y____Darryl Pruett ___Y____Agustina Rodriguez ___Y____Richard Smith ___-____Michael Von Ohlen OUT ___Y____Nicholl Wade ___Y____Kelly Blume (Alternate) ___-____Carrie Waller (Alternate) ___Y____Marcel Gutierrez-Garza (Alternate) OWNER/APPLICANT: Valerie and John Meddaugh ADDRESS: 800 BOULDIN AVE VARIANCE REQUESTED: The applicant is requesting a variance(s) from the Land Development Code, Section 25-2-531 (Height Limit Exceptions)(C) (1) in order to increase the height limit of an elevator shaft from 15%, 36.8 feet (maximum allowed) to 22%, 39 feet (requested) in order to erect an elevator for a Single Family Residence in a SF-3-NP”, Single-Family-Neighborhood Plan zoning district (Bouldin Creek Neighborhood Plan). Note: Per LDC 25-2-531 (Height Limit Exceptions) (A) This section provides exceptions to zoning district height limits. (B) Subsection (C) applies to: (1)parapet walls, chimneys, vents, and mechanical or safety features including fire towers, stairways, elevator penthouses, heating or cooling equipment, solar installations, and protective covers; and (2) ornamental towers, cupolas, domes, and spires that are not designed for occupancy. (C) A structure described in Subsection (B) may exceed a zoning district height limit by the greater of: (1) 15 percent BOARD’S DECISION: March 14, 2022 The public hearing was closed by Madam Chair Jessica Cohen, Board Member Richard Smith motions to approve; Board Member Melissa Hawthorne seconds on a 10-0 vote; GRANTED. FINDING: 1. The Zoning regulations applicable to the property do not allow for a reasonable use because: the slope of the log dictates an average adjacent grade that is more restrictive and does not allow for the elevator shaft to protrude 2.2’ beyond the required tent which make the uppermost living area not accessible by residents with disabilities 2. (a) The hardship for which the variance is requested is unique to the property in that: the topography of the lot creates challenges as well as having an existing house with an average grade which makes it more non-consistent with other lots in the neighborhood, the lot slopes and makes it hard to get an elevator into the home. (b) The hardship is not general to the area in which the property is located because: the lot’s topography is more sloped that the adjacent lots, the slope falls diagonally across from corner to corner creating an additional challenge. 3. The variance will not alter the character of the area adjacent to the property, will not impair the use of adjacent conforming property, and will not impair the purpose of the regulations of the zoning district in which the property is located because: as the elevator will be going within the existing footprint of the house, difficult to see surrounding trees, and request is de minimis. ______________________________ ____________________________ Elaine Ramirez Executive Liaison Jessica Cohen Madam Chair