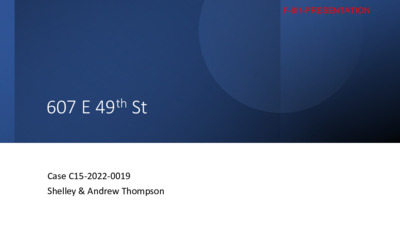F-8 C15-2022-0019 PRESENTATION — original pdf
Backup

607 E 49th St Case C15-2022-0019 Shelley & Andrew Thompson F-8/1-PRESENTATION Hardship Request This ADU is intended for our teen daughter She has a diagnosed mental health disability She receives support services from the Texas Workforce Commission The ADU is a potential home, or transitional housing, for her We work from home advising physicians and institutions on rare diseases F-8/2-PRESENTATION Background & Requests • House constructed in 2004 without a permit for the garage • Sold to us in 2017 without any disclosure of permit status • There is a bonus room above the garage, measuring approx. 864 sq ft. It is enclosed and climate-controlled • We request two variances: 1. an increase in FAR to a total of 45.7% (max=40%), and 2. an allowance of a 2nd-floor room, that measures approx. 864 sq ft (max=550 sq ft) F-8/3-PRESENTATION Site Plan F-8/4-PRESENTATION House & Detached Garage F-8/5-PRESENTATION No Parking Issues: Room for 5 cars • The garage parks 3 cars • And a parking pad at front of house (shown) • Plus a second parking pad at back of house F-8/6-PRESENTATION Bonus Room above Garage F-8/7-PRESENTATION Architect’s Plan F-8/8-PRESENTATION Austin Energy Approved F-8/9-PRESENTATION Hyde Park Neighborhood Assoc Design Review Committee’s Comments F-8/10-PRESENTATION Neighbors Approve F-8/11-PRESENTATION