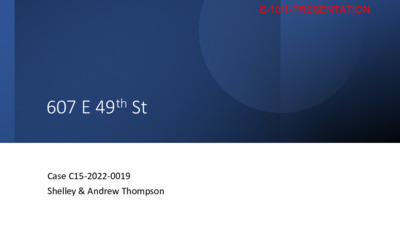E-10 C15-2022-0019 PRESENTATION — original pdf
Backup

607 E 49th St Case C15-2022-0019 Shelley & Andrew Thompson E-10/1-PRESENTATION Background & Requests • House was constructed in 2004 without a permit for the garage • Sold to us without disclosure of permit status • There is a bonus room above the garage, measuring approx. 864 sq ft. It is enclosed and climate-controlled • We request two variances: Variance 1) an increase in FAR to a total of 45.7% (max=40%) and Variance 2) an allowance of a 2nd-floor room, which is 864 sq ft (max=550 sq ft) E-10/2-PRESENTATION Site Plan E-10/3-PRESENTATION House & Detached Garage E-10/4-PRESENTATION Bonus Room E-10/5-PRESENTATION Architect’s Plan E-10/6-PRESENTATION Neighbors Support The Project E-10/7-PRESENTATION