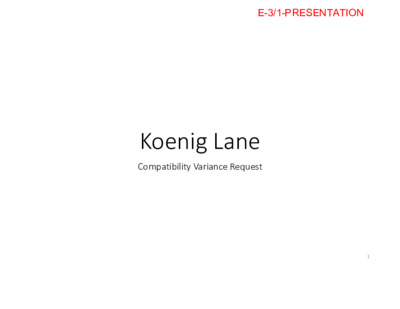E-3 C15-2021-0101 PRESENTATION — original pdf
Backup

Koenig Lane Compatibility Variance Request 1 E-3/1-PRESENTATION Koenig Lane City policies establish a clear vision for the site as an appropriate location for directing new growth and obtaining affordable housing and quality parkland. 2 E-3/2-PRESENTATION Koenig Lane City policies establish a clear vision for the site as an appropriate location for directing new growth and obtaining affordable housing and quality parkland. However, the site faces unique hardships that meaningfully impact its ability to achieve this reasonable use, impacting the site from all sides. 3 E-3/3-PRESENTATION Koenig Lane City policies establish a clear vision for the site as an appropriate location for directing new growth and obtaining affordable housing and quality parkland. However, the site faces unique hardships that meaningfully impact its ability to achieve this reasonable use, impacting the site from all sides. The reasonable use and hardship analyses presented here are fully consistent with past compatibility height variances approved by the Board of Adjustment. 4 E-3/4-PRESENTATION Reasonable Use Analysis (As Presented to BOA) Case Imagine Austin Center Corridor/ Transit Access Affordable Housing Parks Deficient C15‐2021‐0096 C15‐2020‐0053 C15‐2019‐0061 C15‐2020‐0009 Applicant Request ■ ■ ■ ■ ■ ■ ■ ■ ■ ■ ■ ■ 5 E-3/5-PRESENTATION Hardship Analysis Constraint Site Area Impacted Geographic Proximity to Railroad Crossing (East) and Avenue F/Koenig Lane Intersection (West) Site Layout Impact Public Utility Easement and Electrical and Telecoms Easement (East) On‐Site Protected Trees Water Line (North) Power Line (South) Site Shape (East) Key Consideration: Ensuring Quality Parkland 1.04% 7.53% 2.41% 5.54% 15% Site Layout Impact 6 E-3/6-PRESENTATION 7 E-3/7-PRESENTATION 8 E-3/8-PRESENTATION 9 E-3/9-PRESENTATION 10 E-3/10-PRESENTATION 11 E-3/11-PRESENTATION 12 E-3/12-PRESENTATION Hardship Analysis Case Easements/ Setbacks On‐Site Tree Preservation Site Shape & Adjacent Rail Floodplain/ CWQZ Vehicular Access Constraints C15‐2021‐0096 C15‐2020‐0053 C15‐2019‐0061 C15‐2020‐0013 C15‐2020‐0009 Applicant Request ■ ■ ■ ■ ■ ■ ■ ■ ■ ■ ■ ■ ■ ■ 13 E-3/13-PRESENTATION For Illustrative Purposes Only Without Requested Variance (Loss of 10 Potential Affordable Units) 14 E-3/14-PRESENTATION Imagine Austin For Illustrative Purposes Only With Requested Variance (Includes 10 More Affordable Units – Total: 52 Affordable Units) 15 E-3/15-PRESENTATION Support for Applicant Request Parks and Recreation Department Letter of Support: “A consolidated park would provide much greater value, with more contiguous parkland serving more people and offering a greater opportunity to fully develop quality on‐site parks amenities.” North Loop Neighborhood Association Letter of Support: “As this is one of the last available commercially zoned sites of this scale within our boundaries, many of us see this as a once in a generation opportunity to provide a needed improvement to the livability of our neighborhood.” 16 E-3/16-PRESENTATION Recap Site constraints are preventing a reasonable use for 403 E. Koenig Ln., reducing affordable housing by 10 units and splitting up the on‐site parkland. 17 E-3/17-PRESENTATION Recap Site constraints are preventing a reasonable use for 403 E. Koenig Ln., reducing affordable housing by 10 units and splitting up the on‐site parkland. Approving the requested variance and allowing base zoning height (60 ft.) across the site will address these hardships and maximize parkland and affordability. 18 E-3/18-PRESENTATION Recap Site constraints are preventing a reasonable use for 403 E. Koenig Ln., reducing affordable housing by 10 units and splitting up the on‐site parkland. Approving the requested variance and allowing base zoning height (60 ft.) across the site will address these hardships and maximize parkland and affordability. Both the Parks and Recreation Department and the North Loop Neighborhood Association support the applicant’s request – and it is consistent with past cases. 19 E-3/19-PRESENTATION Without Requested Variance: • Does Not Fully Meet City Vision • Does Not Address Hardship • Divided Parkland • Less Affordability With Requested Variance: • Implements City Vision • Addresses Hardship • Larger, Consolidated Parkland • Maximizes Affordability 20 E-3/20-PRESENTATION 21 E-3/21-PRESENTATION Neighborhood Support Conditions 1. Provide at least 43,560 SF of publicly assessable parkland via dedication, easement, and/ or a combination therewith 2. Conduct a design charrette with NA‐appointed members [max of 2 per NA] to provide input on the amenities provided in the designated parkland areas 3. Re‐orient parking garages from east‐west orientation to north‐south 4. Replace Skyview homeowners’ southern fence with a similar material to the existing up to the maximum height allowed by code. This offer is limited to homeowners adjacent to E Koenig Lane bounded by Avenue F to the Redline railway. The applicable homeowners will have to elect this option within 30 days of notice by Developer. 5. Maintain design to avoid exterior unit balconies, excepting recessed unit balconies on the top floor of the north, east, and 6. Mandate, while Owner of the Property, that the Property Manager should ensure that all trash pick‐up occur outside the 7. Provide 2 additional affordable units beyond the 10% Subchapter E requirement inherent to the Project 8. Provide 2 additional “family‐oriented” 2b/2b units beyond the unit mix proposed in its permit submittals for the Project 9. Provide a $100K contribution to the Redline Trail Parkway Initiative solely to support the design of the parkway on the west sides on the project. hours of 2200 to 0700 daily. to‐date Eastern side of the Redline railway. 22 E-3/22-PRESENTATION Context: Vertical Mixed‐Use Project VERTICAL MIXED-USE 10% AFFORDABLE UNITS 40-YEAR AFFORDABILITY Affordable Units – With Variance: Affordable Units – Without Variance: Affordable Unit Loss Without Variance: Affordable Unit Gap in District 4: 52 units 42 units 10 lost units 398 missing units 23 E-3/23-PRESENTATION The site is along the Red Line Parkway, a future Tier 1 Urban Trail. E-3/24-PRESENTATION Case Outcomes Area With Variance Without Variance Addresses Site Hardships Most Fully Achieves City Vision Larger, Consolidated Parkland Maximizes Affordability ✓ ✓ ✓ ✓ ✗ ✗ ✗ ✗ 25 E-3/25-PRESENTATION