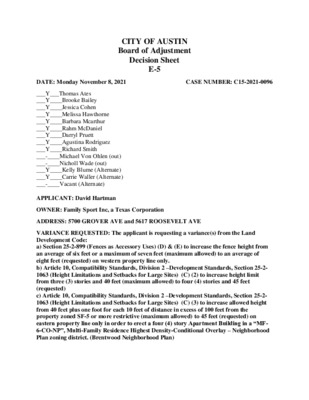E-5 C15-2021-0096 GRANTED DS — original pdf
Backup

CITY OF AUSTIN Board of Adjustment Decision Sheet E-5 DATE: Monday November 8, 2021 CASE NUMBER: C15-2021-0096 ___Y___Thomas Ates ___Y____Brooke Bailey ___Y____Jessica Cohen ___Y____Melissa Hawthorne ___Y____Barbara Mcarthur ___Y____Rahm McDaniel ___Y____Darryl Pruett ___Y____Agustina Rodriguez ___Y____Richard Smith ___-____Michael Von Ohlen (out) ___-____Nicholl Wade (out) ___Y____Kelly Blume (Alternate) ___Y____Carrie Waller (Alternate) ___-____Vacant (Alternate) APPLICANT: David Hartman OWNER: Family Sport Inc, a Texas Corporation ADDRESS: 5700 GROVER AVE and 5617 ROOSEVELT AVE VARIANCE REQUESTED: The applicant is requesting a variance(s) from the Land Development Code: a) Section 25-2-899 (Fences as Accessory Uses) (D) & (E) to increase the fence height from an average of six feet or a maximum of seven feet (maximum allowed) to an average of eight feet (requested) on western property line only. b) Article 10, Compatibility Standards, Division 2 –Development Standards, Section 25-2- 1063 (Height Limitations and Setbacks for Large Sites) (C) (2) to increase height limit from three (3) stories and 40 feet (maximum allowed) to four (4) stories and 45 feet (requested) c) Article 10, Compatibility Standards, Division 2 –Development Standards, Section 25-2- 1063 (Height Limitations and Setbacks for Large Sites) (C) (3) to increase allowed height from 40 feet plus one foot for each 10 feet of distance in excess of 100 feet from the property zoned SF-5 or more restrictive (maximum allowed) to 45 feet (requested) on eastern property line only in order to erect a four (4) story Apartment Building in a “MF- 6-CO-NP”, Multi-Family Residence Highest Density-Conditional Overlay – Neighborhood Plan zoning district. (Brentwood Neighborhood Plan) Note: The Land Development Code Section 25-2-899 (Fences as Accessory Uses) (D) Except as otherwise provided in this section, a solid fence constructed along a property line may not exceed an average height of six feet or a maximum height of seven feet. (E) A solid fence along a property line may be constructed to a maximum height of eight feet if each owner of property that adjoins a section of the fence that exceeds a height of six feet files a written consent to the construction of the fence with the building official, and… Section 25-2-1063 Height Limitations and Setbacks for Large Sites (C) (2) three stories and 40 feet, if the structure is more than 50 feet and not more than 100 feet from property. (C) (3) for a structure more than 100 feet but not more than 300 feet from property zoned SF-5 or more restrictive, 40 feet plus one foot for each 10 feet of distance in excess of 100 feet from the property zoned SF-5 or more restrictive. BOARD’S DECISION: BOA Meeting Oct 11, 2021-POSTPONED TO NOVEMBER 8, 2021 BY BOARD MEMBERS (Due to not enough Board Members present at the meeting); Nov 8, 2021 The public hearing was closed by Madam Chair Jessica Cohen, Board Member Rahm McDaniel motions to approve with condition to provide shielding on the lights on the western side of the parking garage; Board Member Melissa Hawthorne seconds on a 11-0 vote; GRANTED WITH CONDITION TO PROVIDE SHIELDING ON THE LIGHTS ON THE WESTERN SIDE OF THE PARKING GARAGE. FINDING: 1. The Zoning regulations applicable to the property do not allow for a reasonable use because:the proposed multi-family development is bounded by single family uses to the west/southwest part of the property, and McCallum HS tennis courts/running track/sport field zoned SF-3 to the east which triggers compatibility limitations thereby significantly limiting redevelopment of the property. 2. (a) The hardship for which the variance is requested is unique to the property in that: Critical water quality zone, easements, floodplain, enhanced 40’ building setback along the west property line and fire lane location constraints uniquely encumber the property and reduce the geometric footprint for the proposed multifamily development, multiple easements exist along the southern and western property line, these numerous site constraints are not common to other properties and limit the ability for an alternative configuration of the proposed apartment building. (b) The hardship is not general to the area in which the property is located because: the property constraints listed above are unique to the property, existing tracts in the vicinity are zoned multifamily that have more room to construct as they are not limited by site constraints and are not affected by McCallum HS zoned SF-3 to the east. 3. The variance will not alter the character of the area adjacent to the property, will not impair the use of adjacent conforming property, and will not impair the purpose of the regulations of the zoning district in which the property is located because: the proposed development is similar to other peer proposed apartments in the area that are also located adjacent to single family, the requested variances to compatibility height restrictions are applicable only to the eastern property line adjacent to McCallum HS tennis courts/running track/sport field and are not requested along the western property line adjacent to single family residences. The proposed development incorporates buffering per agreement with Brentwood NA via an enhanced 40’building setback from the west property line and screening per LDC. ______________________________ Elaine Ramirez Executive Liaison ____________________________ Jessica Cohen Madam Chair