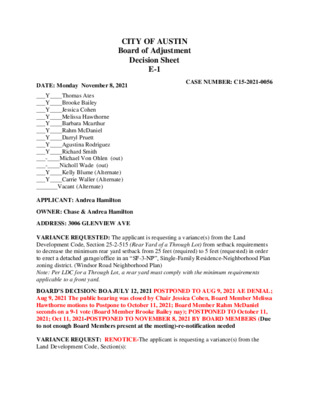E-1 C15-2021-0056 GRANTED DS W/CONDS — original pdf
Backup

CITY OF AUSTIN Board of Adjustment Decision Sheet E-1 CASE NUMBER: C15-2021-0056 DATE: Monday November 8, 2021 ___Y____Thomas Ates ___Y____Brooke Bailey ___Y____Jessica Cohen ___Y____Melissa Hawthorne ___Y____Barbara Mcarthur ___Y____Rahm McDaniel ___Y____Darryl Pruett ___Y____Agustina Rodriguez ___Y____Richard Smith ___-____Michael Von Ohlen (out) ___-____Nicholl Wade (out) ___Y____Kelly Blume (Alternate) ___Y____Carrie Waller (Alternate) _______Vacant (Alternate) APPLICANT: Andrea Hamilton OWNER: Chase & Andrea Hamilton ADDRESS: 3006 GLENVIEW AVE VARIANCE REQUESTED: The applicant is requesting a variance(s) from the Land Development Code, Section 25-2-515 (Rear Yard of a Through Lot) from setback requirements to decrease the minimum rear yard setback from 25 feet (required) to 5 feet (requested) in order to erect a detached garage/office in an “SF-3-NP”, Single-Family Residence-Neighborhood Plan zoning district. (Windsor Road Neighborhood Plan) Note: Per LDC for a Through Lot, a rear yard must comply with the minimum requirements applicable to a front yard. BOARD’S DECISION: BOA JULY 12, 2021 POSTPONED TO AUG 9, 2021 AE DENIAL; Aug 9, 2021 The public hearing was closed by Chair Jessica Cohen, Board Member Melissa Hawthorne motions to Postpone to October 11, 2021; Board Member Rahm McDaniel seconds on a 9-1 vote (Board Member Brooke Bailey nay); POSTPONED TO October 11, 2021; Oct 11, 2021-POSTPONED TO NOVEMBER 8, 2021 BY BOARD MEMBERS (Due to not enough Board Members present at the meeting)-re-notification needed VARIANCE REQUEST: RENOTICE-The applicant is requesting a variance(s) from the Land Development Code, Section(s): a) 25-2-515 (Rear Yard of a Through Lot) from setback requirements to decrease the minimum rear yard setback from 25 feet (required) to 5 feet (requested) b) Subchapter F Residential Design and Compatibility Standards, Article 3, 3.3.2 (A) (1) (Gross Floor Area) for a detached parking area to decrease the minimum distance requirement from the principal structure from 10 feet (required) to 5 feet (requested) in order to erect a detached garage/office in an “SF-3-NP”, Single-Family Residence- Neighborhood Plan zoning district. (Windsor Road Neighborhood Plan) Note: a) Per LDC 25-2-515 Rear Yard of A Through Lot - For a through lot, a rear yard must comply with the minimum requirements applicable to a front yard. a) rear parking area that is separated from the principal structure by not less than 10 feet. Per LDC Subchapter F, RDCC, Article 3, 3.3.2 (A) (1) (Gross Floor Area) - A detached BOARD’S DECISION: BOA November 8, 2021 The public hearing was closed by Madam Chair Jessica Cohen, Board Member Melissa Hawthorne motions to approve with conditions to add one-hour fire rating wall between garage and house in order to decrease the separation and that the stairs be noncombustible construction, and friendly amendment that portion of stairs and landing on house side be made of steel, stairs and landing on side of garage can be wood; Board Member Rahm McDaniel seconds on a 11-0 vote; GRANTED WITH CONDITIONS TO ADD ONE-HOUR FIRE RATING WALL BETWEEN GARAGE AND HOUSE IN ORDER TO DECREASE THE SEPARATION AND THAT THE STAIRS BE NONCOMBUSTIBLE CONSTRUCTION AND FRIENDLY AMENDMENT THAT PORTION OF STAIRS AND LANDING ON HOUSE SIDE BE MADE OF STEEL, STAIRS AND LANDING ON SIDE OF GARAGE CAN BE WOOD. FINDING: 1. The Zoning regulations applicable to the property do not allow for a reasonable use because: this is an older established neighborhood that had an existing garage structure at the rear and as it is a through lot and most consistently on the street and secondary structure are located with a 10ft setback, proposed location is consistent with placement and other accessory structures on the street and where the location of garage was previously situated 2. (a) The hardship for which the variance is requested is unique to the property in that: a non- compliant structure and was removed in order to accommodate and current code, need to replace structure with limitation of through lot, there can be no grandfathering on the structure of the existing structure setback. (b) The hardship is not general to the area in which the property is located because: most lots don’t have frontage on two street, while this particular section does most accommodates attempt setback and placement of structure closer to house and its intend is being met with requirement that the wall on the garage structure, facing the house has one-hour rating and that the stairs within 10 foot require setback be of non-combustible construction. 3. The variance will not alter the character of the area adjacent to the property, will not impair the use of adjacent conforming property, and will not impair the purpose of the regulations of the zoning district in which the property is located because: as the structure will be in alignment with other structures consistent along the street and be in design consistent with the structure on lot. ______________________________ Elaine Ramirez Executive Liaison ____________________________ Jessica Cohen Madam Chair