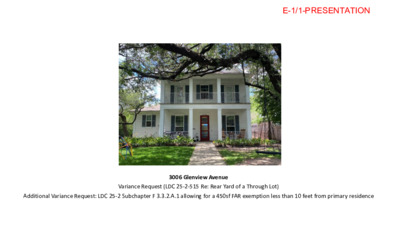E-1 C15-2021-0056 PRESENTATION — original pdf
Backup

Additional Variance Request: LDC 25-2 Subchapter F 3.3.2.A.1 allowing for a 450sf FAR exemption less than 10 feet from primary residence 3006 Glenview Avenue Variance Request (LDC 25-2-515 Re: Rear Yard of a Through Lot) E-1/1-PRESENTATION History & Background Details The current home was constructed in 2015 with surface parking in the rear. The subject property is located on Glenview Avenue in Brykerwoods. This street is unusual, in that homes on the east side of the street have curb cuts and driveway access from the front of the homes, while all homes on the west side of the street do not. Homes have historically treated Jefferson Avenue as an alley and all off-street parking for these homes on the west side of Glenview access their parking via rear entry. E-1/2-PRESENTATION A side-by-side comparison of the previous and current survey shows that a non-complaint garage structure was removed in order to make room for two off-street parking spaces as required by city code. E-1/3-PRESENTATION Following the July BOA meeting, adjustments were made to the proposed garage structure which would require partial demolition of the existing parking pad. The result places the garage 5’ farther from Jefferson Ave. E-1/4-PRESENTATION E-1/5-PRESENTATION In response to the changes made to the site plan, the Bryker Woods Neighborhood Association has withdrawn it’s opposition to the variance request. E-1/6-PRESENTATION Aerial views by Google Maps show driveways along Jefferson Avenue with varying distances from the ROW. Some have been updated and some have not (photos to follow). Most range from 19’ to 23’ from the asphalt. *Plot plan revisions for 3006 Glenview Avenue place the proposed garage at 21’8” from asphalt at Jefferson Ave, consistent with others along the corridor. E-1/7-PRESENTATION E-1/8-PRESENTATION E-1/9-PRESENTATION A variance was granted for a neighbor’s property at 3200 Glenview Avenue in 2014 and a garage and studio apartment were built. E-1/10-PRESENTATION Revised Proposed Garage and Home Office E-1/11-PRESENTATION