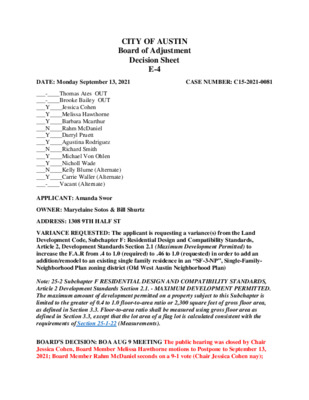E-4 C15-2021-0081 DENIED DS — original pdf
Backup

CITY OF AUSTIN Board of Adjustment Decision Sheet E-4 DATE: Monday September 13, 2021 CASE NUMBER: C15-2021-0081 ___-____Thomas Ates OUT ___-____Brooke Bailey OUT ___Y____Jessica Cohen ___Y____Melissa Hawthorne ___Y____Barbara Mcarthur ___N____Rahm McDaniel ___Y____Darryl Pruett ___Y____Agustina Rodriguez ___N____Richard Smith ___Y____Michael Von Ohlen ___Y____Nicholl Wade ___N____Kelly Blume (Alternate) ___Y____Carrie Waller (Alternate) ___-____Vacant (Alternate) APPLICANT: Amanda Swor OWNER: Maryelaine Sotos & Bill Shurtz ADDRESS: 1308 9TH HALF ST VARIANCE REQUESTED: The applicant is requesting a variance(s) from the Land Development Code, Subchapter F: Residential Design and Compatibility Standards, Article 2, Development Standards Section 2.1 (Maximum Development Permitted) to increase the F.A.R from .4 to 1.0 (required) to .46 to 1.0 (requested) in order to add an addition/remodel to an existing single family residence in an “SF-3-NP”, Single-Family- Neighborhood Plan zoning district (Old West Austin Neighborhood Plan) Note: 25-2 Subchapter F RESIDENTIAL DESIGN AND COMPATIBILITY STANDARDS, Article 2 Development Standards Section 2.1. - MAXIMUM DEVELOPMENT PERMITTED. The maximum amount of development permitted on a property subject to this Subchapter is limited to the greater of 0.4 to 1.0 floor-to-area ratio or 2,300 square feet of gross floor area, as defined in Section 3.3. Floor-to-area ratio shall be measured using gross floor area as defined in Section 3.3, except that the lot area of a flag lot is calculated consistent with the requirements of Section 25-1-22 (Measurements). BOARD’S DECISION: BOA AUG 9 MEETING The public hearing was closed by Chair Jessica Cohen, Board Member Melissa Hawthorne motions to Postpone to September 13, 2021; Board Member Rahm McDaniel seconds on a 9-1 vote (Chair Jessica Cohen nay); POSTPONED TO September 13, 2021. Sept 13, 2021 The public hearing was closed by Chair Jessica Cohen, Board Member Melissa Hawthorne motions to Grant; Board Member Michael Von Ohlen seconds on an 8-3 vote (Board members Rahm McDaniel, Richard Smith and Kelly Blume nay); DENIED. FINDING: 1. The Zoning regulations applicable to the property do not allow for a reasonable use because: the proposed variance doesn’t place any square footage on ground and additional volume will be aligned with existing roof height and will fit under the McMansion tent and therefore it’s not unreasonable. 2. (a) The hardship for which the variance is requested is unique to the property in that: the existing structure utilized the maximum FAR allowed under 25-2, F, 2.1 however floor area ratio requirements of this section limit development for less than what is allowed by nearby MF-4 zoned properties and lot size (b) The hardship is not general to the area in which the property is located because: zoning SF-3 and MF-4 in this area and the addition is very small 3. The variance will not alter the character of the area adjacent to the property, will not impair the use of adjacent conforming property, and will not impair the purpose of the regulations of the zoning district in which the property is located because: it will be aligned to exiting roofline and not increase the house footprint on ground and style of the existing structure, and property will continue to be utilized and occupied by the property owners as single family house. ______________________________ Elaine Ramirez Executive Liaison ____________________________ Jessica Cohen Chair for