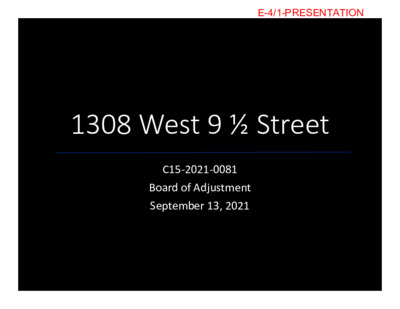E-4 C15-2021-0081 PRESENTATION — original pdf
Backup

1308 West 9 ½ Street C15-2021-0081 Board of Adjustment September 13, 2021 E-4/1-PRESENTATION Request - Chapter 25-2, Subchapter F, Article 2, § 2.1 Allow an increased floor-to-area ratio from 0.4:1 to 0.45:1. (An increase of 400 square feet.) (Note, the request included in the application was an increased floor-to-area ratio from 0.4:1 to 0.46:1, an increase of 500 square feet.) E-4/2-PRESENTATION Site Location E-4/3-PRESENTATION E-4/4-PRESENTATION E-4/5-PRESENTATION BOA Guidebook - Findings From the BOA Guidebook (pg. 7) • The regulation deprives the property of a “reasonable use” that is fundamental to its use and enjoyment and is allowed by zoning ordinance. • The property is zoned SF-3 which is intended for use a single-family residential use. The regulations that exist do not allow for the existing family to continue to reside in the structure. A four-bedroom home is a reasonable single-family use. • A hardship that is unique to the property and not common to the area. • The 156 square foot ADU is utilized as a on-call room. The area counts toward the FAR but is space that cannot be allocated toward a child’s bedroom. • The existing structure is designed in such a way that an additional bedroom cannot be remodeled into the space. • Granting the variance would not change the character of the neighborhood, impair the use of adjacent property, or impair the purpose of the regulations. • With the proposed addition, the building footprint will not expand, and the addition is going on top of an existing flat roof, therefore there is no additional impervious cover or building coverage. The addition would also fully comply with the McMansion building envelope. E-4/6-PRESENTATION BOA Comments • Applicability of the cabana / options to remodel or demo the pool house? • This is not a cabana. This on-call room allows the doctor a place to sleep and not wake the entire household during very late night or very early morning shifts. E-4/7-PRESENTATION BOA Comments (cont.) • Don’t understand how splitting a bedroom is infeasible. • See attached drawings showing a full-sized bed, and how it is not possible to split either room, add a doorway, or provide additional closet-space. E-4/8-PRESENTATION BOA Comments • When was home purchased? 2019, prior to the pandemic. • How many kids? One, pre-teen and one on the way. E-4/9-PRESENTATION Findings • A four-bedroom home is a reasonable single-family use. • The hardship is cannot structurally be divided to allow for an additional bedroom. In addition, the separate on-call room is being included in the FAR calculation, thereby limiting space in the family living space. the existing bedrooms • The variance will not alter the character of the area and will not impair the purpose of regulations because the proposed addition will not expand the building footprint, impervious cover, or building coverage. The variance is the smallest extent feasible (and we have reduced from original request). • There will be no adverse impact: We have support from adjacent neighbors. E-4/10-PRESENTATION Variance Request We respectfully request that you grant a variance to increase the floor-to-area ratio to 0.45 to 1.0. E-4/11-PRESENTATION E-4/12-PRESENTATION Site Location E-4/13-PRESENTATION Zoning E-4/14-PRESENTATION Site Details • SF-3-NP: • Family Residence – Neighborhood Plan • 0.1806 acres / 7,865.6 square feet • Single-Family Use • Old West Austin Neighborhood Plan • No FLUM exists for this NP E-4/15-PRESENTATION Outreach • Outreach to nearby property owners. • Four letters of support received for the variance request. E-4/16-PRESENTATION E-4/17-PRESENTATION E-4/18-PRESENTATION E-4/19-PRESENTATION E-4/20-PRESENTATION No Similar Homes Nearby E-4/21-PRESENTATION Proposed Addition E-4/22-PRESENTATION