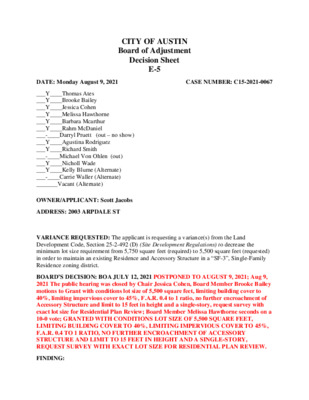E-5 C15-2021-0067 GRANTED DS — original pdf
Backup

CITY OF AUSTIN Board of Adjustment Decision Sheet E-5 DATE: Monday August 9, 2021 CASE NUMBER: C15-2021-0067 ___Y____Thomas Ates ___Y____Brooke Bailey ___Y____Jessica Cohen ___Y____Melissa Hawthorne ___Y____Barbara Mcarthur ___Y____Rahm McDaniel ___-____Darryl Pruett (out – no show) ___Y____Agustina Rodriguez ___Y____Richard Smith ___-____Michael Von Ohlen (out) ___Y____Nicholl Wade ___Y____Kelly Blume (Alternate) ___-____Carrie Waller (Alternate) _______Vacant (Alternate) OWNER/APPLICANT: Scott Jacobs ADDRESS: 2003 ARPDALE ST VARIANCE REQUESTED: The applicant is requesting a variance(s) from the Land Development Code, Section 25-2-492 (D) (Site Development Regulations) to decrease the minimum lot size requirement from 5,750 square feet (required) to 5,500 square feet (requested) in order to maintain an existing Residence and Accessory Structure in a “SF-3”, Single-Family Residence zoning district. BOARD’S DECISION: BOA JULY 12, 2021 POSTPONED TO AUGUST 9, 2021; Aug 9, 2021 The public hearing was closed by Chair Jessica Cohen, Board Member Brooke Bailey motions to Grant with conditions lot size of 5,500 square feet, limiting building cover to 40%, limiting impervious cover to 45%, F.A.R. 0.4 to 1 ratio, no further encroachment of Accessory Structure and limit to 15 feet in height and a single-story, request survey with exact lot size for Residential Plan Review; Board Member Melissa Hawthorne seconds on a 10-0 vote; GRANTED WITH CONDITIONS LOT SIZE OF 5,500 SQUARE FEET, LIMITING BUILDING COVER TO 40%, LIMITING IMPERVIOUS COVER TO 45%, F.A.R. 0.4 TO 1 RATIO, NO FURTHER ENCROACHMENT OF ACCESSORY STRUCTURE AND LIMIT TO 15 FEET IN HEIGHT AND A SINGLE-STORY, REQUEST SURVEY WITH EXACT LOT SIZE FOR RESIDENTIAL PLAN REVIEW. FINDING: 1. The Zoning regulations applicable to the property do not allow for a reasonable use because: city staff have determined that a variance from the minimum lot size is required before building and plumbing permits can be issued and finalize to correct previous work without permit bring the property up to code, and repair damage from the recent freeze. 2. (a) The hardship for which the variance is requested is unique to the property in that: most properties in the subdivision were platted in the forties at 6,000 sq ft or more, and so owners were unaffected when the minimum lot size of 5750 sf went into effect, it appears that sometime after the house and garage were built a portion of this lot was sold, resulting deficiency was not recognized until about 5 years ago, this circumstance is unique within this area. (b) The hardship is not general to the area in which the property is located because: most properties in the subdivision were platted in the forties or fifties at 6,000 sq ft or more and built out with modest houses that meet the current SF-3 site development standards 3. The variance will not alter the character of the area adjacent to the property, will not impair the use of adjacent conforming property, and will not impair the purpose of the regulations of the zoning district in which the property is located because: the purpose of the variance is to maintain the existing structures and bring the property into compliance with current regulations, that will include closing an unpermitted curb cut, removing an unpermitted kitchen sink, providing two code-compliant parking spaces, removing a storage shed in the rear easement as directed by Austin Energy and reducing excessive impervious cover and building cover, which should serve to restore the property’s compatibility with adjacent properties. ______________________________ Elaine Ramirez Executive Liaison ____________________________ Jessica Cohen Chair for