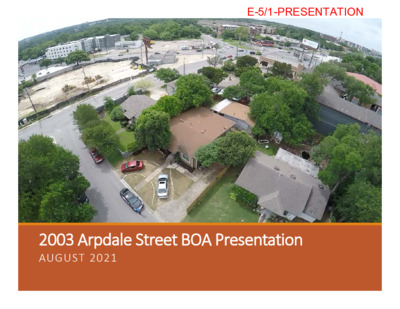E-5 C15-2021-0067 PRESENTATION — original pdf
Backup

2003 Arpdale Street BOA Presentation AUGUST 2021 E-5/1-PRESENTATION Variance Summary § 25‐2‐492 (Site development regulations) to decrease the minimum lot size from 5,750 square feet (required/permitted) to 5,500 square feet (requested/existing) Why is this variance being requested? City staff have determined that a variance from the minimum lot size is required before building and plumbing permits can be issued and finalized to correct previous work without a permit (dating back to ~1990), bring the property up to code, and repair damage from the recent freeze. Most properties in the subdivision were platted in the forties or fifties at 6,000 square feet or more, and so they were unaffected when the minimum lot size of 5750 sf went into effect. It appears, however, that sometime after the house and garage were built, a portion of this lot was sold. The resulting deficiency was not recognized until about 5 years ago. This circumstance is unique within this area. The purpose of the variance is to maintain the existing structures and bring the property into compliance with current regulations. That will include closing an unpermitted curb cut, removing an unpermitted kitchen sink, providing two code‐compliant parking spaces, and reducing excessive impervious cover and building cover, which should serve to restore the property’s compatibility with adjacent properties. The variance request is to allow the City to issue plumbing and building permits so that the owner may move forward with repairs and address previous code violations in an SF‐3 zoning district. The property will not be used for two‐family use and will only be occupied as a single dwelling. 2 E-5/2-PRESENTATION Request from Residential Permitting Site plan on next slide addresses building and impervious coverage issues. A variance for these conditions will not be necessary. 3 E-5/3-PRESENTATION Current Survey and Proposed Site Plan Current Survey Proposed Site Plan 4 E-5/4-PRESENTATION Photos of Structure 5 E-5/5-PRESENTATION