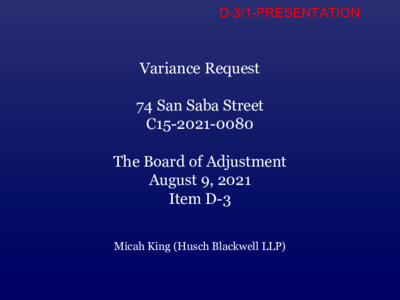D-3 C15-2021-0080 PRESENTATION — original pdf
Backup

Variance Request 74 San Saba Street C15-2021-0080 The Board of Adjustment August 9, 2021 Item D-3 Micah King (Husch Blackwell LLP) D-3/1-PRESENTATION Requested Variances To provide reduced max. impervious cover of 41.38% (40% required outside the primary and secondary setbacks in the Festival Beach subdistrict of the Waterfront Overlay) To reduce the min. side setback from 5′ to 3.9′ To reduce the min. rear setback from 10′ to 2.1′ To preserve an existing deck that serves the rear, upper-level residential unit built in 1930, and which provides a secondary point of egress and outdoor living space for the small rear unit. 2 D-3/2-PRESENTATION Overview Approval would result in a net reduction to the amount of impervious cover in the Waterfront Overlay as we are proposing to demolish and remove existing impervious cover (a concrete walk and stone pads) as part of the request. 40%: Max. impervious cover outside the primary and secondary setbacks in the Festival Beach subdistrict of the Waterfront Overlay. 47.8%: Existing impervious cover. 44.14%: Impervious cover prior to deck construction. 41.38%: Amount of requested impervious cover. 3 D-3/3-PRESENTATION Property Location Map 4 D-3/4-PRESENTATION 5 D-3/5-PRESENTATION Photo of the Rear Unit 6 D-3/6-PRESENTATION Photo of the Deck 7 D-3/7-PRESENTATION Photo of the Side Setback (Showing Alignment of Deck with Pre-Existing Unit) 8 D-3/8-PRESENTATION Examples of Area Setback Encroachments 9 D-3/9-PRESENTATION Reasonable Use The zoning regulations do not allow for a reasonable use of the property because they would preclude being able to preserve an existing deck for the upstairs rear residential unit, which increases the fire safety for residents by providing a secondary point of egress in case of emergency and which increases the quality of life for residents. The deck is set back approximately 10 feet from the originally-platted lot line of the property to the rear, and the side of the deck is in line with the side of the existing structure from 1930 which it serves. 10 D-3/10-PRESENTATION The Hardship is Unique to the Property The hardship is unique to the property because options for where to place the deck are constrained by the locations of the original residential structures and the fact that the rear structure was constructed close to the rear property line and by the need to provide a gap between the existing houses for access and fire safety. 11 D-3/11-PRESENTATION The Hardship is not General to the Area The hardship is not general to the area since for most other properties in the area a rear deck with outdoor living space could be provided without encroaching upon the rear setback. The existing rear unit is closer to the rear property line than most other residential structures in the area but has existed there for approximately 90 years since prior to the adoption of Austin’s first zoning code, and there is a vacated former alleyway at the rear of the property. 12 D-3/12-PRESENTATION Approval Would Not Alter Area Character The variance would not alter the character of the area since it is common for structures to violate rear and side setback requirements in this area and the deck’s design is consistent with the area’s character. To comply with Code, the approval of the variance and preservation of the deck will require the demolition of concrete impervious cover, which would result in a net reduction to the amount of impervious cover and advance the Waterfront Overlay’s goal of enhancing the environmentally- sensitive Colorado River Corridor. 13 D-3/13-PRESENTATION