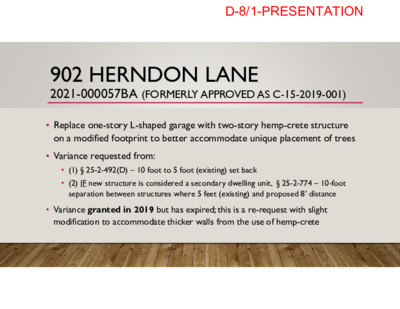D-8 C15-2021-0071 PRESENTATION — original pdf
Backup

902 HERNDON LANE 2021-000057BA (FORMERLY APPROVED AS C-15-2019-001) • Replace one-story L-shaped garage with two-story hemp-crete structure on a modified footprint to better accommodate unique placement of trees • Variance requested from: • (1) § 25-2-492(D) – 10 foot to 5 foot (existing) set back • (2) IF new structure is considered a secondary dwelling unit, § 25-2-774 – 10-foot separation between structures where 5 feet (existing) and proposed 8’ distance • Variance granted in 2019 but has expired; this is a re-request with slight modification to accommodate thicker walls from the use of hemp-crete D-8/1-PRESENTATION Existing (Page 1/12) D-8/2-PRESENTATION SITE PLAN with CRZs of the three protected trees Yellow Highlight = Existing Structure Red Outline = Proposed Change in Footprint D-8/3-PRESENTATION FIRST FLOOR: Bedroom, Bathroom, Utility D-8/4-PRESENTATION SECOND FLOOR: Office and Closet with deck curving around live oak tree D-8/5-PRESENTATION § 25-2-774 Applies IF the structure is a secondary dwelling unit 10’ between structures. Existing = 5’. Proposed = 9’6” • The proposed structure was not designed for or intended to be a two-family residential use (the title of § 25-2-774) • “Dwelling Unit” = “a residential unit . . . providing independent living facilities including permanent provisions for living, sleeping, eating, and cooking.” § 25-1-21(37) • Interpretation Number CI2010-0004: if a structure has both a bathroom AND “a water closet and a lavatory located in the immediate area of the water closet used for the purpose of hand washing, and/or a kitchen sink, or a service sink used for the purpose of food preparation and/or sanitation of dishware” D-8/6-PRESENTATION D-8/7-PRESENTATION