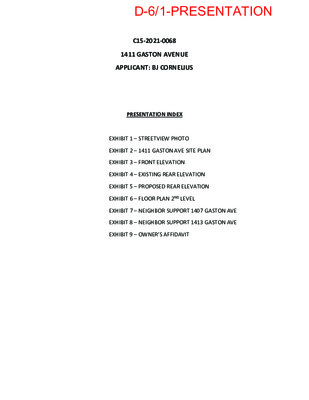D-6 C15-2021-0068 PRESENTATION — original pdf
Backup

C15-2021-0068 1411 GASTON AVENUE APPLICANT: BJ CORNELIUS PRESENTATION INDEX EXHIBIT 1 – STREETVIEW PHOTO EXHIBIT 2 – 1411 GASTON AVE SITE PLAN EXHIBIT 3 – FRONT ELEVATION EXHIBIT 4 – EXISTING REAR ELEVATION EXHIBIT 5 – PROPOSED REAR ELEVATION EXHIBIT 6 – FLOOR PLAN 2ND LEVEL EXHIBIT 7 – NEIGHBOR SUPPORT 1407 GASTON AVE EXHIBIT 8 – NEIGHBOR SUPPORT 1413 GASTON AVE EXHIBIT 9 – OWNER’S AFFIDAVIT D-6/1-PRESENTATION EXHIBIT #1 - STREETVIEW PHOTO CASE # C15-2021-0068 1411 GASTON AVE. APPLICANT: BJ CORNELIUS D-6/2-PRESENTATION D-6/3-PRESENTATION D-6/4-PRESENTATION D-6/5-PRESENTATION D-6/6-PRESENTATION D-6/7-PRESENTATION D-6/8-PRESENTATION D-6/9-PRESENTATION AFFIDAVIT * * * STATE OF TEXAS COUNTY OF TRAVIS Berry Shawn Cox, being duly sworn deposes and states that he is co-owner with his wife, Joan Harris Admirand and they reside at the home located at 1411 Gaston Avenue, Travis County, Austin, Texas 78703. This Affidavit is made as part of an initial submission to the City of Austin related to a request for Variance related to a build-out of the existing attic space to create habitable living space for the home at 1411 Gaston Avenue, Austin, Texas 78703. We have retained CGS to prepare architectural design drawings and construction specifications for our build-out. In the proposed buildout, we have requested: 1. No expansion to the current exterior building envelope save the addition of 2 dormers in the back of the house for egress from the second floor to comply with fire code requirements. 2. There are three neighbors behind our home that would be potentially affected visually by these dormers. The home directly behind ours is owned by Jan and Bobby Jenkins [1404 Ethridge]. I have shown them the exterior proposal and they had no concerns related to the addition of the two dormers. The homes on west side of the Jenkins’ residence is currently under construction and has no view of the proposed dormers and the other home is soon to be on the market and likewise has no view of the proposed dormers. 3. The directly adjacent next door neighbors, 1407 and 1413 Gaston would not have a visual line of sight to the dormers and both had no concerns with the addition of dormers on the roof our home. 4. The proposed renovation would not affect the front façade of the home. No neighbors with views of the façade from their home expressed concern. 5. I contacted Jane Hayman, the president of the Pemberton Heights Neighborhood Association. Membership in this association is voluntary, and I have learned that it does not involve itself in the Variance process for homes in the neighborhood and therefore does not have submission/approval process for variance requests. D-6/10-PRESENTATION D-6/11-PRESENTATION