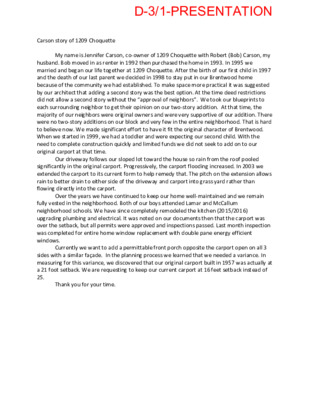D-3 C15-2021-0058 PRESENTATION — original pdf
Backup

Carson story of 1209 Choquette My name is Jennifer Carson, co-owner of 1209 Choquette with Robert (Bob) Carson, my husband. Bob moved in as renter in 1992 then purchased the home in 1993. In 1995 we married and began our life together at 1209 Choquette. After the birth of our first child in 1997 and the death of our last parent we decided in 1998 to stay put in our Brentwood home because of the community we had established. To make space more practical it was suggested by our architect that adding a second story was the best option. At the time deed restrictions did not allow a second story without the “approval of neighbors”. We took our blueprints to each surrounding neighbor to get their opinion on our two-story addition. At that time, the majority of our neighbors were original owners and were very supportive of our addition. There were no two-story additions on our block and very few in the entire neighborhood. That is hard to believe now. We made significant effort to have it fit the original character of Brentwood. When we started in 1999, we had a toddler and were expecting our second child. With the need to complete construction quickly and limited funds we did not seek to add on to our original carport at that time. Our driveway follows our sloped lot toward the house so rain from the roof pooled significantly in the original carport. Progressively, the carport flooding increased. In 2003 we extended the carport to its current form to help remedy that. The pitch on the extension allows rain to better drain to either side of the driveway and carport into grass yard rather than flowing directly into the carport. Over the years we have continued to keep our home well-maintained and we remain fully vested in the neighborhood. Both of our boys attended Lamar and McCallum neighborhood schools. We have since completely remodeled the kitchen (2015/2016) upgrading plumbing and electrical. It was noted on our documents then that the carport was over the setback, but all permits were approved and inspections passed. Last month inspection was completed for entire home window replacement with double pane energy efficient windows. Currently we want to add a permittable front porch opposite the carport open on all 3 sides with a similar façade. In the planning process we learned that we needed a variance. In measuring for this variance, we discovered that our original carport built in 1957 was actually at a 21 foot setback. We are requesting to keep our current carport at 16 feet setback instead of 25. Thank you for your time. D-3/1-PRESENTATION