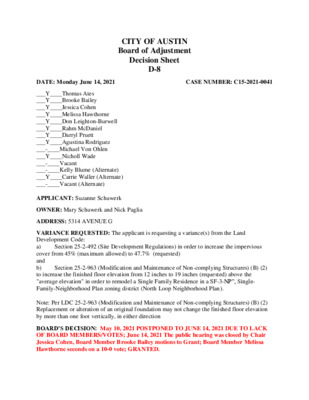D-8 C15-2021-0041 GRANTED DS — original pdf
Backup

CITY OF AUSTIN Board of Adjustment Decision Sheet D-8 DATE: Monday June 14, 2021 CASE NUMBER: C15-2021-0041 ___Y____Thomas Ates ___Y____Brooke Bailey ___Y____Jessica Cohen ___Y____Melissa Hawthorne ___Y____Don Leighton-Burwell ___Y____Rahm McDaniel ___Y____Darryl Pruett ___Y____Agustina Rodriguez ___-____Michael Von Ohlen ___Y____Nicholl Wade ___-____Vacant ___-____Kelly Blume (Alternate) ___Y____Carrie Waller (Alternate) ___-____Vacant (Alternate) APPLICANT: Suzanne Schuwerk OWNER: Mary Schuwerk and Nick Paglia ADDRESS: 5314 AVENUE G VARIANCE REQUESTED: The applicant is requesting a variance(s) from the Land Development Code: a) cover from 45% (maximum allowed) to 47.7% (requested) and b) to increase the finished floor elevation from 12 inches to 19 inches (requested) above the "average elevation" in order to remodel a Single Family Residence in a SF-3-NP”, Single- Family-Neighborhood Plan zoning district (North Loop Neighborhood Plan). Note: Per LDC 25-2-963 (Modification and Maintenance of Non-complying Structures) (B) (2) Replacement or alteration of an original foundation may not change the finished floor elevation by more than one foot vertically, in either direction BOARD’S DECISION: May 10, 2021 POSTPONED TO JUNE 14, 2021 DUE TO LACK OF BOARD MEMBERS/VOTES; June 14, 2021 The public hearing was closed by Chair Jessica Cohen, Board Member Brooke Bailey motions to Grant; Board Member Melissa Hawthorne seconds on a 10-0 vote; GRANTED. Section 25-2-963 (Modification and Maintenance of Non-complying Structures) (B) (2) Section 25-2-492 (Site Development Regulations) in order to increase the impervious FINDING: 1. The Zoning regulations applicable to the property do not allow for a reasonable use because: the residence has been in this configuration for seventy years and is smaller than the majority of SF-3-NP lots in the neighborhood as the minimum lot for SF-3 is 5,750 sq, however, the lot has been given Land Status Determination under the 1995 rule, required setbacks put portions of the building, an attached garage conversion into noncompliance, obliging the owner to modify it under section 25-2-963 in order to correct safety and accessibility standards connecting waste lines to the house requires the height of fixtures to be higher that the allowed 12”vertical allowed. 2. (a) The hardship for which the variance is requested is unique to the property in that: the remodel interior space, is needed to supply a safe and accessible route to an existing bathroom and to comply with current building codes, no addition space or program elements will be added, an SF-4a corner lot (4,500 sq ft) is allowed 65% IC. (b) The hardship is not general to the area in which the property is located because: the plat map of the neighborhood shows that the re-subdivision of the original lot is unique to the area in that there are few lots that are both small lots and corner lots, moreover the lot is unique in that it does not comply with any standard residential zoning criteria. 3. The variance will not alter the character of the area adjacent to the property, will not impair the use of adjacent conforming property, and will not impair the purpose of the regulations of the zoning district in which the property is located because: this remodel will only be to the interior and will not change the character of the residence in size or appearance. ______________________________ Elaine Ramirez Executive Liaison ____________________________ Jessica Cohen Chairman Diana Ramirez for