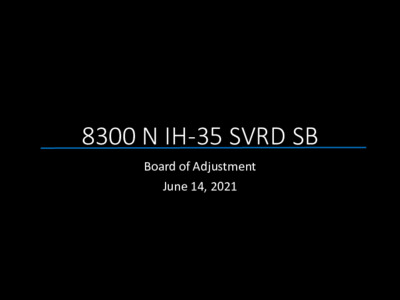D-9 C15-2021-0048 PRESENTATION — original pdf
Backup

8300 N IH-35 SVRD SB Board of Adjustment June 14, 2021 600 E Powell Ln. Site: 1.74 acres 75,795 SF 8300 N IH- 35 SVRD SB Site: 3 acres 130,680 SF Project Summary • Reuse existing extended stay hotel building for a deeply Affordable multifamily residential use • 218 hotel units = 226 proposed residential units • 67 studios • 138 one-bedroom units • 21 two-bedroom units • 50% of units @ 60% MFI • Affordable for 40 years • Affordable units will match overall unit mix of Off-Street Request Requesting a variance from LDC § 25-6, Appendix A Loading (Tables Requirements) for Multifamily Use to decrease the parking requirements for 1-bedroom and dwelling units larger than 1-bedroom to 1 space in order to convert existing hotel into deeply Affordable multifamily use. Parking and Hardship The hardship is incurred by the conversion of the hotel into a dense Affordable multifamily use. the existing hotel Thereby necessitating use of structures and on-site parking to provide 113 units @ 60 % MFI and below. Hardship Parking: Studio 1-bedroom 2-bedroom Total Request: Bedroom Type Total Units Required Parking per Unit Required Parking 67 138 21 226 units 1.5 1 2 67.0 207.0 42.0 316 284 Total parking with §25-6-478 (E2) Reduction: 317* 0.9 • Approx. additional 18% reduction to minimum parking requirements. Area Character 20% Urban Core Reduction by Right Reasonable Use Options Parking Spaces On-Site Off-Site Impact on Rent Impact on Density 239 spaces None None 239 spaces 44 spaces Raise Rents None 239 spaces None Lose: 20 1-bedrooms 14 Studios 0 0 A B C