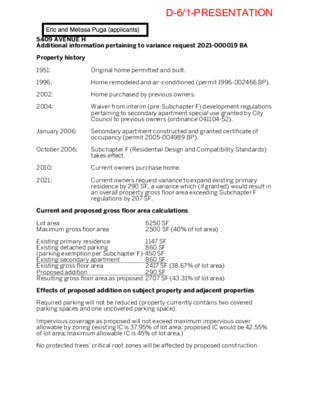D-6 C15-2021-0034 PRESENTATION — original pdf
Backup

5409 AVENUE H Additional information pertaining to variance request 2021-000019 BA Property history 1951: 1996: 2002: 2004: 2010: 2021: Original home permitted and built. Home remodeled and air-conditioned (permit 1996-002466 BP). Home purchased by previous owners. Waiver from interim (pre-Subchapter F) development regulations pertaining to secondary apartment special use granted by City Council to previous owners (ordinance 041104-52). January 2006: Secondary apartment constructed and granted certificate of occupancy (permit 2005-004989 BP). October 2006: Subchapter F (Residential Design and Compatibility Standards) takes effect. Current owners purchase home. Current owners request variance to expand existing primary residence by 290 SF, a variance which (if granted) would result in an overall property gross floor area exceeding Subchapter F regulations by 207 SF. Current and proposed gross floor area calculations Lot area Maximum gross floor area 6250 SF 2500 SF (40% of lot area) 1147 SF Existing primary residence Existing detached parking 860 SF (parking exemption per Subchapter F)-450 SF 860 SF Existing secondary apartment 2417 SF (38.67% of lot area) Existing gross floor area Proposed addition 290 SF Resulting gross floor area as proposed 2707 SF (43.31% of lot area) Effects of proposed addition on subject property and adjacent properties Required parking will not be reduced (property currently contains two covered parking spaces and one uncovered parking space). Impervious coverage as proposed will not exceed maximum impervious cover allowable by zoning (existing IC is 37.95% of lot area; proposed IC would be 42.55% of lot area; maximum allowable IC is 45% of lot area.) No protected trees’ critical root zones will be affected by proposed construction. D-6/1-PRESENTATION