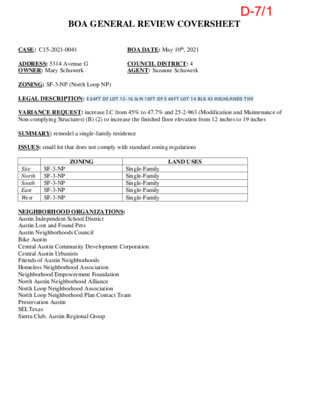D-7 C15-2021-0041 ADV PACKET PART1 — original pdf
Backup

BOA GENERAL REVIEW COVERSHEET CASE: C15-2021-0041 BOA DATE: May 10th, 2021 ADDRESS: 5314 Avenue G OWNER: Mary Schuwerk COUNCIL DISTRICT: 4 AGENT: Suzanne Schuwerk ZONING: SF-3-NP (North Loop NP) LEGAL DESCRIPTION: E 64FT OF LOT 15-16 & N 16FT OF E 64FT LOT 14 BLK 43 HIGHLANDS THE VARIANCE REQUEST: increase I.C from 45% to 47.7% and 25-2-963 (Modification and Maintenance of Non-complying Structures) (B) (2) to increase the finished floor elevation from 12 inches to 19 inches SUMMARY: remodel a single-family residence ISSUES: small lot that does not comply with standard zoning regulations ZONING LAND USES Site North South East West SF-3-NP SF-3-NP SF-3-NP SF-3-NP SF-3-NP Single-Family Single-Family Single-Family Single-Family Single-Family NEIGHBORHOOD ORGANIZATIONS: Austin Independent School District Austin Lost and Found Pets Austin Neighborhoods Council Bike Austin Central Austin Community Development Corporation Central Austin Urbanists Friends of Austin Neighborhoods Homeless Neighborhood Association Neighborhood Empowerment Foundation North Austin Neighborhood Alliance North Loop Neighborhood Association North Loop Neighborhood Plan Contact Team Preservation Austin SELTexas Sierra Club, Austin Regional Group D-7/1 55TH H ALF K LIN 55T H N ELR AY K K O E O E NIG NIG 56T H E G U N E V A F R A N K LIN N O R T H L O O P E F U N E AV 52 N D 53 R D 54T H E H U N E V A L A V U D S N A V E 5 1 S T ! ! ± SUBJECT TRACT PENDING CASE ! ! ! ! ZONING BOUNDARY NOTIFICATIONS CASE#: LOCATION: C15-2021-0041 5314 AVENUE G This product is for informational purposes and may not have been prepared for or be suitable for legal, engineering, or surveying purposes. It does not represent an on-the-ground survey and represents only the approximate relative location of property boundaries. 1 " = 250 ' This product has been produced by CTM for the sole purpose of geographic reference. No warranty is made by the City of Austin regarding specific accuracy or completeness. TIN R A M D-7/2 D-7/3 D-7/4 D-7/5 D-7/6 D-7/7 N1EXISTING PLOTONE STORYWOOD FRAMEDRESIDENCE1,108 SQ. FT. AVENUE G54TH STREETEXIST. PORCHNEW COVERED PORCHWITHIN BUILDINGSETBACK, OVEREXIST. CONCPROPOSED MODIFICATIONSREMODEL OF NON-COMPLIANT GARAGEREPLACEMENT OF EXISTING PORCHNO NEW IMPERVIOUS COVER WILL BE ADDEDNON-COMPLIANTGARAGE CONVERSIONREMODELINTERIOR FOR SAFETY AND ACCESSIBILITYD-7/8 SF-3 SETBACKS MIN. ALLOWED LOT SIZE: 5,700 SQ FT ACTUAL LOT SIZE: 4,213 SQ FT FRONT SETBACK: 25 FT SIDE STREET SETBACK: 15 FT REAR SETBACK: 10 FT SIDE SETBACK: 5 FT T E E R T S H T 4 5 VARIANCE REQUIRED FOR GARAGE CONVERSION OF INTERIOR FINISHED FLOOR HEIGHT SF-3 IMPERVIOUS COVER 45% ALLOWED EXISTING: 48.7% VARIANCE REQUIRED FOR EXISTING TO REMAIN NON-COMPLIANT GARAGE CONVERSION PATIO EXIST. CONC SCREENED ENCLOSURE 126 SQ FT ONE STORY WOOD FRAMED RESIDENCE 1,108 SQ. FT. EXIST. PORCH AVENUE G EXISTING PLOT 1 N D-7/9 D-7/10 D-7/11 D-7/12 D-7/13 D-7/14 D-7/15 D-7/16