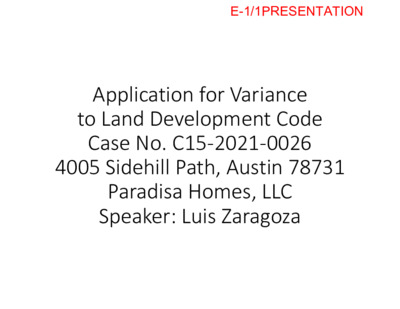E-1 C15-2021-0026 PRESENTATION — original pdf
Backup

Application for Variance to Land Development Code Case No. C15‐2021‐0026 4005 Sidehill Path, Austin 78731 Paradisa Homes, LLC Speaker: Luis Zaragoza E-1/1PRESENTATION 4005 Sidehill Path: The issue Platted ‘Front’ Setback Along Stoneywood Platted ‘Side’ Setback Along Sidehill Path 4005 Sidehill Path is platted such that the front setback is along the natural side of the lot facing Stoneywood (left side of the lot in this image). The natural front is along Sidehill (above the lot in this image). The prior home on this lot was laid out using this natural front and encroached along the ‘front’ setback for 48 years. Applicant seeks to build a home facing Sidehill, similarly set out to the prior home, which would encroach on the platted front but would observe a 25’ setback along the platted side, natural front of the lot. E-1/2PRESENTATION Considerations 1. Consistency with Neighborhood Front Elevations 2. Consistent with Previous Home Front Elevation 3. Consistent with City Requirements for SF‐3 Lots 4. Best Use of Lot to Protect Trees 5. Application Already Secured Building Permit Approval 6. Applicant Brought Issue to City Attention E-1/3PRESENTATION 1. Consistency with Neighborhood Front Elevations • Of the 16 Interior Corner Lots on Stoneywood Dr. and Ridgestone Dr., 13 properties face the interior streets as our Design proposes. • There are 6 corner lots applying the City of Austin Standard Setbacks, as opposed to the platted setbacks, as our Design proposes. E-1/4PRESENTATION 1. Consistency with Neighborhood Front Elevations • 7612 Rockpoint Dr. E-1/5PRESENTATION 1. Consistency with Neighborhood Front Elevations • 4005 Pebble Path E-1/6PRESENTATION 1. Consistency with Neighborhood Front Elevations • 4004 Pebble Path E-1/7PRESENTATION 1. Consistency with Neighborhood Front Elevations • 4004 Petra Path E-1/8PRESENTATION 1. Consistency with Neighborhood Front Elevations • 4001 Myrick E-1/9PRESENTATION 1. Consistency with Neighborhood Front Elevations • 7629 Rockpoint E-1/10PRESENTATION 1. Consistency with Neighborhood Front Elevations • 3901 Sidehill E-1/11PRESENTATION 1. Consistency with Neighborhood Front Elevations • 3900 Sidehill E-1/12PRESENTATION 1. Consistency with Neighborhood Front Elevations • 3900 Pebble Path E-1/13PRESENTATION 1. Consistency with Neighborhood Front Elevations • 3901 Pebble Path E-1/14PRESENTATION 1. Consistency with Neighborhood Front Elevations • 3901 Petra Path E-1/15PRESENTATION 1. Consistency with Neighborhood Front Elevations • 3900 Petra Path E-1/16PRESENTATION 2. Consistent with Previous Home Front Elevation 4005 Sidehill Path E-1/17PRESENTATION 2. Consistent with Previous Home Front Elevation E-1/18PRESENTATION 2. Consistent with Previous Home Front Elevation E-1/19PRESENTATION 3. Consistent with City Requirements for SF‐3 Lots Lot Compliance with SF‐3: 13,531 sq. ft. Lot Size: 100‐117’ Lot Width: 1 Units Per Lot: Building Coverage: 26.47% Impervious Coverage: 36.93% Height: Setbacks: 25’ 11.75” Compliant at 90° Turn E-1/20PRESENTATION 4. Best Use of Lot to Protect Trees E-1/21PRESENTATION 4. Best Use of Lot to Protect Trees E-1/22PRESENTATION 5. Secured Building Permit Approval E-1/23PRESENTATION 6. Applicant Brought Issue to City Attention E-1/24PRESENTATION