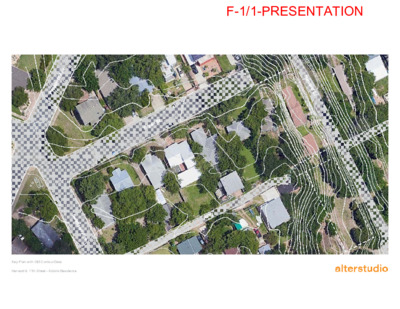F-1 C15-2020-0067 PRESENTATION — original pdf
Backup

Key Plan with GIS Contour Data Harvard & 11th Street - Abbink Residence F-1/1-PRESENTATION east 11th street (40') 510 EXISTING ASPHALT DRIVE lot 10 515 N27°11'44"W 129.43' 520 525 530 lot 9 EXISTING FENCE lot 7 GRANDVIEW PLACE VOLUME 3 PAGE 17 EXISTING CINDER BLOCK WALL N27°11'44"W 129.63' EXISTING CONCRETE WALL lot 8 EDGE OF EXISTING PAVING 505 ' 0 0 . 5 4 ' W " 0 0 8 4 ° 2 6 S 500 EXISTING FENCE 601 602 603 S27°11'44"E 129.43' 500 EDGE OF PAVING EXISTING STAIR S27°11'44"E 129.63' 505 EXISTING CONCRETE WALL EXISTING CINDER BLOCK WALL harvard street EDGE OF PAVING 15' alley CURRENTLY UNDEVELOPEDAND IMPASSABLE ' 0 0 . 5 4 ' E " 0 0 8 4 ° 2 6 N ' 0 0 . 5 4 ' E " 0 0 8 4 ° 2 6 S bryan street (40') 530 525 525 520 515 ' 0 0 . 5 4 ' E " 0 0 8 4 ° 2 6 N 510 N Site Plan Scale: 1" = 20' Harvard & 11th Street - Abbink Residence F-1/2-PRESENTATION east 11th street (40') 510 EXISTING ASPHALT DRIVE lot 10 515 N27°11'44"W 129.43' 520 525 530 lot 9 EXISTING FENCE lot 7 GRANDVIEW PLACE VOLUME 3 PAGE 17 EXISTING CINDER BLOCK WALL N27°11'44"W 129.63' EXISTING CONCRETE WALL lot 8 A 15' alley CURRENTLY UNDEVELOPEDAND IMPASSABLE 9 ' 0 0 . 5 4 ' E " 0 0 8 4 ° 2 6 N ' 0 0 . 5 4 ' E " 0 0 8 4 ° 2 6 S EXISTING HOUSE EXISTING HOUSE EXISTING STAIR 10 11 S27°11'44"E 129.63' 505 EXISTING CONCRETE WALL 4 EXISTING CINDER BLOCK WALL 5 harvard street EDGE OF PAVING 6 7 N 1 3 2 A bryan street (40') 530 525 525 520 515 ' 0 0 . 5 4 ' E " 0 0 8 4 ° 2 6 N 510 Photo Legend EDGE OF EXISTING PAVING 505 8 ' 0 0 . 5 4 ' W " 0 0 8 4 ° 2 6 S 500 EXISTING FENCE 601 602 603 S27°11'44"E 129.43' 500 EDGE OF PAVING Site Plan with Existing Buildings Scale: 1" = 20' Harvard & 11th Street - Abbink Residence F-1/3-PRESENTATION east 11th street (40') 510 EXISTING ASPHALT DRIVE EDGE OF EXISTING PAVING 505 NEW DRIVE CARPORT BELOW 500 ' 0 0 . 5 4 ' W " 0 0 8 4 ° 2 6 S 601 602 603 S27°11'44"E 129.43' 500 EDGE OF PAVING lot 10 EXISTING FENCE lot 7 GRANDVIEW PLACE VOLUME 3 PAGE 17 EXISTING CINDER BLOCK WALL 515 N27°11'44"W 129.43' 520 525 530 lot 9 N27°11'44"W 129.63' EXISTING CONCRETE WALL lot 8 HOUSE POOL POOL HOUSE 15' alley CURRENTLY UNDEVELOPEDAND IMPASSABLE ' 0 0 . 5 4 ' E " 0 0 8 4 ° 2 6 N ' 0 0 . 5 4 ' E " 0 0 8 4 ° 2 6 S EXISTING STAIR S27°11'44"E 129.63' 505 EXISTING CONCRETE WALL EXISTING CINDER BLOCK WALL harvard street EDGE OF PAVING B B bryan street (40') 530 525 525 520 515 ' 0 0 . 5 4 ' E " 0 0 8 4 ° 2 6 N 510 N Site Plan with Proposed Improvements Scale: 1" = 20' Harvard & 11th Street - Abbink Residence F-1/4-PRESENTATION AVERAGE SLOPE = 47.5% HIGH POINT 530'-0" " 0 - ' 6 2 PROJECTED PROPERTY LINE OF LOTS 8 & 9 BEYOND / BEHIND PROJECTED PROPERTY LINE OF LOTS 8 & 9 BEYOND / BEHIND EDGE OF EXISTING PAVING 10'-8" HARVARD STREET 45'-0" LOW POINT 504'-0" DASHED CUT INTERPOLATED FROM GIS CONTOURS A: Section through Alley Scale: 1/8" = 1'-0" Harvard & 11th Street - Abbink Residence F-1/5-PRESENTATION RETAINING WALL LINE OF GRADE PROPERTY LINE HARVARD STREET EDGE OF STREET PAVING DASHED CUT INTERPOLATED FROM GIS CONTOURS B: Section through Lot 8 Scale: 1/8" = 1'-0" Harvard & 11th Street - Abbink Residence F-1/6-PRESENTATION east 11th street (40') 510 EXISTING ASPHALT DRIVE EDGE OF EXISTING PAVING 505 NEW DRIVE CARPORT BELOW 500 ' 0 0 . 5 4 ' W " 0 0 8 4 ° 2 6 S 601 602 603 S27°11'44"E 129.43' 500 EDGE OF PAVING lot 10 EXISTING FENCE lot 7 GRANDVIEW PLACE VOLUME 3 PAGE 17 EXISTING CINDER BLOCK WALL 515 N27°11'44"W 129.43' 520 525 530 lot 9 N27°11'44"W 129.63' EXISTING CONCRETE WALL lot 8 HOUSE POOL POOL HOUSE 15' alley CURRENTLY UNDEVELOPEDAND IMPASSABLE ' 0 0 . 5 4 ' E " 0 0 8 4 ° 2 6 N ' 0 0 . 5 4 ' E " 0 0 8 4 ° 2 6 S EXISTING STAIR S27°11'44"E 129.63' 505 EXISTING CONCRETE WALL EXISTING CINDER BLOCK WALL harvard street EDGE OF PAVING B B bryan street (40') 530 525 525 520 515 ' 0 0 . 5 4 ' E " 0 0 8 4 ° 2 6 N 510 N Site Plan with Proposed Improvements Scale: 1" = 20' Harvard & 11th Street - Abbink Residence F-1/7-PRESENTATION 3. Lot 8 retaining wall along Harvard Street at alley ROW 4. Lot 8 retaining wall along Harvard Street Harvard & 11th Street - Abbink Residence F-1/8-PRESENTATION 1. Alley at Harvard Street, from north 2. Alley from Harvard Street, looking west Harvard & 11th Street - Abbink Residence F-1/9-PRESENTATION 5. Existing Harvard Street access to Lot 8 6. North end of Lot 8 retaining wall from Harvard Street 7. Northeast corner of Lot 8 from Harvard Street Harvard & 11th Street - Abbink Residence F-1/10-PRESENTATION 8. Driveway access at north end of Lot 9, looking north 9. Alley ROW and Lot 8, viewed from Lot 9 Harvard & 11th Street - Abbink Residence F-1/11-PRESENTATION 10. Lot 8, looking north over retaining wall 11. Lot 8, looking south over retaining wall Harvard & 11th Street - Abbink Residence F-1/12-PRESENTATION