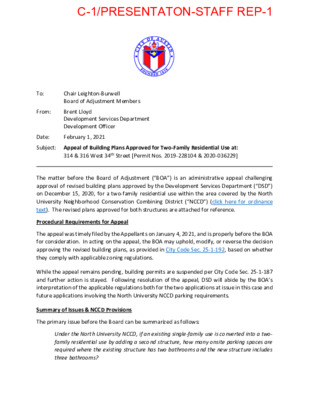C-1 C15-2021-0009 PRESENTATION - STAFF REPORT — original pdf
Backup

To: From: Chair Leighton-Burwell Board of Adjustment Members Brent Lloyd Development Services Department Development Officer Date: February 1, 2021 Subject: Appeal of Building Plans Approved for Two-Family Residential Use at: 314 & 316 West 34th Street [Permit Nos. 2019-228104 & 2020-036229] The matter before the Board of Adjustment (“BOA”) is an administrative appeal challenging approval of revised building plans approved by the Development Services Department (“DSD”) on December 15, 2020, for a two-family residential use within the area covered by the North University Neighborhood Conservation Combining District (“NCCD”) (click here for ordinance text). The revised plans approved for both structures are attached for reference. Procedural Requirements for Appeal The appeal was timely filed by the Appellants on January 4, 2021, and is properly before the BOA for consideration. In acting on the appeal, the BOA may uphold, modify, or reverse the decision approving the revised building plans, as provided in City Code Sec. 25-1-192, based on whether they comply with applicable zoning regulations. While the appeal remains pending, building permits are suspended per City Code Sec. 25-1-187 and further action is stayed. Following resolution of the appeal, DSD will abide by the BOA’s interpretation of the applicable regulations both for the two applications at issue in this case and future applications involving the North University NCCD parking requirements. Summary of Issues & NCCD Provisions The primary issue before the Board can be summarized as follows: Under the North University NCCD, if an existing single-family use is converted into a two- family residential use by adding a second structure, how many onsite parking spaces are required where the existing structure has two bathrooms and the new structure includes three bathrooms? C-1/PRESENTATON-STAFF REP-1 As explained in more detail below, DSD staff approved the application with a total of four onsite parking spaces: The two spaces required by Chapter 25-6, Appendix A, of the Land Development Code, plus an additional two spaces. The appellants argue that five spaces were required and, therefore, that the permits were approved in error. The issue hinges on the following parking requirements imposed under Paragraphs J & K of the North University NCCD, at page 22: j. This section applies to a duplex or two-family residential use if there are at least five bathrooms in all buildings in which the use is located. An additional parking space is required for each new full bathroom constructed on the property. k. The parking requirements in Title 25 and this ordinance apply to a two-family or duplex residential use that is converted from a single-family use. Permitting History The initial plans submitted to DSD for this project included a total of seven bathrooms—two in the existing back structure and five in the new structure added to the front of the property. Staff approved those plans with a total of four parking spaces, but after receiving interested-party comments from the Appellants, it was determined that either additional parking spaces or a reduction in the number of bathrooms would be required for construction to proceed. The applicant then revised the approved plans to reduce the number of bathrooms in the front structure to three. Staff approved the revised plans, which are now before the BOA for review. In approving the revised plans, staff initially interpreted the applicable parking requirements as follows: Base Parking Required by Title 25: Additional Parking Required by NCCD: Urban Core Reduction: Total Parking Spaces Required: + 2 spaces (per Chapter 25-6, Appendix A) + 3 spaces (per NCCD, Paragraph J) - 1 space (per City Code Sec. 25-6-478) 4 spaces After the appeal was filed, staff presented the matter to the Development Officer for further review. Based on that review, DSD concurs with the Appellants’ position that the 20% urban core parking reduction applies only to the two spaces required by Appendix A. In this case, the reduction does not lower the amount of parking required by Appendix A because 80% of 2 is 1.6, which is rounded up to two. However, in reviewing the NCCD provisions further, DSD determined that Paragraph J could be read to limit the additional parking requirement to development in which all of the buildings that comprise a two-family residential use contain at least five bathrooms. Since neither structure in this case contains five or more bathrooms, this reading of the NCCD would support approval of the revised building plans with four onsite parking spaces. C-1/PRESENTATON-STAFF REP-2 DSD’s Position on Appeal The NCCD provisions at issue in this appeal can be interpreted in different ways, which has created confusion for staff and caused uncertainty for both the Appellants and the Applicant. DSD will defer to the Board’s decision on the meaning of these provisions in this case and future applications involving the North University NCCD parking requirements referenced above. To aid the Board in considering this matter, here are two possible outcomes of the appeal: (1) If the BOA reverses staff’s decision approving the revised building plans, DSD will apply the NCCD such that: (a) (b) The 20% urban core parking reduction applies only to the parking spaces required by Chapter 25-6, Appendix A; and The additional parking requirement imposed under Paragraph J of the NCCD applies if a two-family or duplex residential use contains at least five bathrooms, even if one or both of the buildings comprising the use contains fewer than five bathrooms. (2) If the BOA upholds staff’s decision approving the revised building plans, DSD will limit the urban core parking reduction in the manner described in (1)(a), above, but would only apply the additional parking requirement imposed under Paragraph J of the NCCD to a two-family use in which both structures contain at least five bathrooms. We appreciate the Board’s guidance in this matter and will be available at the public hearing to answer any questions. cc Beth Culver Susan Barr C-1/PRESENTATON-STAFF REP-3