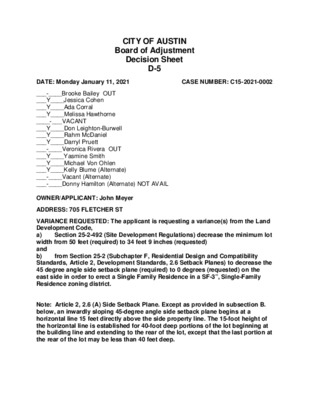D-5 C15-2021-0002 PP DS FEB 8 — original pdf
Backup

CITY OF AUSTIN Board of Adjustment Decision Sheet D-5 DATE: Monday January 11, 2021 CASE NUMBER: C15-2021-0002 ___-____Brooke Bailey OUT ___Y____Jessica Cohen ___Y____Ada Corral ___Y____Melissa Hawthorne ____-___VACANT ___Y____Don Leighton-Burwell ___Y____Rahm McDaniel ___Y____Darryl Pruett ___-____Veronica Rivera OUT ___Y____Yasmine Smith ___Y____Michael Von Ohlen ___Y____Kelly Blume (Alternate) ___-____Vacant (Alternate) ___-____Donny Hamilton (Alternate) NOT AVAIL OWNER/APPLICANT: John Meyer ADDRESS: 705 FLETCHER ST VARIANCE REQUESTED: The applicant is requesting a variance(s) from the Land Development Code, a) width from 50 feet (required) to 34 feet 9 inches (requested) and b) Standards, Article 2, Development Standards, 2.6 Setback Planes) to decrease the 45 degree angle side setback plane (required) to 0 degrees (requested) on the east side in order to erect a Single Family Residence in a SF-3”, Single-Family Residence zoning district. Note: Article 2, 2.6 (A) Side Setback Plane. Except as provided in subsection B. below, an inwardly sloping 45-degree angle side setback plane begins at a horizontal line 15 feet directly above the side property line. The 15-foot height of the horizontal line is established for 40-foot deep portions of the lot beginning at the building line and extending to the rear of the lot, except that the last portion at the rear of the lot may be less than 40 feet deep. Section 25-2-492 (Site Development Regulations) decrease the minimum lot from Section 25-2 (Subchapter F, Residential Design and Compatibility For the first portion, the 15-foot height of the horizontal line is measured at For successive portions other than the last portion, the 15-foot height of For successive portions other than the last portion, the 15-foot height of 1. the highest of the elevations of the four intersections of the side lot lines, the building line, and a line 40 feet from and parallel to the building line. 2. the horizontal line is measured at the highest of the elevations of the four intersections of the side lot lines and the appropriate two lines that are 40 feet apart and parallel to the building line. 3. the horizontal line is measured at the highest of the elevations of the four intersections of the side lot lines and the appropriate two lines that are 40 feet apart and parallel to the building line. BOARD’S DECISION: BOA MEETING JAN 11, 2021 Board Member Jessica Cohen motions to postpone to February 8, 2021 due to technical difficulties, Board member Michael Von Ohlen seconds on a 9-0 vote; POSTPONED TO February 8, 2021 DUE TO TECHNICAL DIFFICULTIES. FINDING: 1. The Zoning regulations applicable to the property do not allow for a reasonable use because: 2. (a) The hardship for which the variance is requested is unique to the property in that: (b) The hardship is not general to the area in which the property is located because: 3. The variance will not alter the character of the area adjacent to the property, will not impair the use of adjacent conforming property, and will not impair the purpose of the regulations of the zoning district in which the property is located because: ______________________________ ____________________________ Elaine Ramirez Executive Liaison Don Leighton-Burwell Chairman Diana Ramirez for