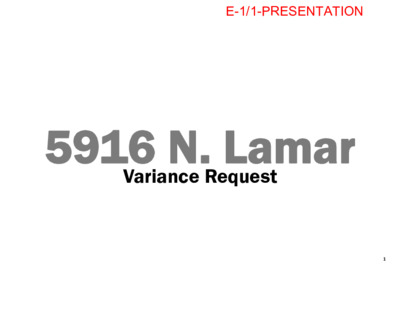E-1 C15-2020-0053 PRESENTATION — original pdf
Backup

5916 N. Lamar Variance Request 1 E-1/1-PRESENTATION Overview • Proposed Use: The site is proposed for mixed‐use and affordable housing, consistent with city goals for North Lamar. • Hardship: • Variance: However, it faces key constraints with a large heritage tree and a transmission line along Old Koenig. To address this, the applicant is requesting waiving compatibility to an adjacent church, zoned GR‐MU‐ CO‐NP. The church supports the request. 2 E-1/2-PRESENTATION Site 3 E-1/3-PRESENTATION Site The Applicant’s Site (5916 N. Lamar / 900 Old Koenig) 4 E-1/4-PRESENTATION Proposed Use: Corridor Project with Affordable Housing Core Transit Corridor (2005) Imagine Austin Corridor (2012) Mobility Bond Corridor (2016) ASMP Transit Priority Network (2019) 5 E-1/5-PRESENTATION Variance Request: Waiving Compatibility to Adjacent Church The Applicant’s Site (5916 N. Lamar / 900 Old Koenig) The Church (908 Old Koenig) GR‐MU‐CO‐NP 6 E-1/6-PRESENTATION Maintains Compatibility with Trigger Single‐Family – No Waiver Requested Triggering Single‐Family (No Variance Requested) The Applicant’s Site (5916 N. Lamar / 900 Old Koenig) The Church (908 Old Koenig) GR‐MU‐CO‐NP Core Transit Corridor (2005) Imagine Austin Corridor (2012) Mobility Bond Corridor (2016) ASMP Transit Priority Network (2019) 7 E-1/7-PRESENTATION Hardship: Heritage Tree & Transmission Line 8 E-1/8-PRESENTATION Effect of Variance Approval +~20 ft. +~10 ft. +~20 ft. 9 E-1/9-PRESENTATION Vertical Mixed‐Use ON-SITE 60% MFI 10% OF ALL UNITS City’s Affordable Housing Goal for District 7: Built and Active Affordable Units in District 7: 6,651 units by 2027 896 active units Affordable Housing Need in District 7: 5,755 units needed 10 E-1/10-PRESENTATION Supporting Factors STAKEHOLDER SUPPORT AND NON‐OPPOSITION. Koenig Lane Christian Church supports this request and the Brentwood Neighborhood Association does not oppose it. THE CHURCH TRIGGERS COMPATIBILITY ON USE, NOT ZONING (GR‐MU‐CO‐NP). The church’s zoning allows mixed‐use projects that would otherwise not trigger compatibility. It only triggers due to its use as a church – and in this case, the church supports the request. 75‐ft. CELL TOWER. A 75‐ft. cell tower is located on the church site today. The applicant’s request would allow a project that is shorter and farther away from the church than this cell tower. 11 E-1/11-PRESENTATION Recap City policies identify this site as appropriate for mixed‐use and affordable housing – however, it faces unique constraints. In order to account for these constraints, the applicant is requesting a variance from compatibility related to the church. Single‐family compatibility would still apply. The Koenig Lane Christian Church supports this request, and the Brentwood Neighborhood Association does not oppose it. 12 E-1/12-PRESENTATION E-1/13-PRESENTATION Cell Tower E-1/14-PRESENTATION Compatibility to Single‐Family E-1/15-PRESENTATION Site Layout E-1/16-PRESENTATION Request Summary Current Regulations With Variance Single‐Family Compatibility (By Zoning) Church Compatibility (By Use) Applies Applies Applies (No Change) Waived Within 25 ft. of Church No Structure As Allowed by SF Compatibility Within 50 ft. of Church 30 ft. / 2 stories As Allowed by SF Compatibility Within 100 ft. of Church 40 ft. / 3 stories As Allowed by SF Compatibility Max. Height Allowed Under Zoning 60 ft. 60 ft. (No Change) E-1/17-PRESENTATION