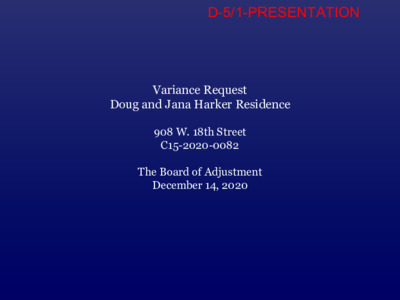D-5 C15-2020-0082 PRESENTATION — original pdf
Backup

Variance Request Doug and Jana Harker Residence 908 W. 18th Street C15-2020-0082 The Board of Adjustment December 14, 2020 D-5/1-PRESENTATION To increase maximum impervious cover to 52.2% To decrease the minimum side setback to 4.5’ Purpose: To preserve an existing shared access drive, patio, and single-family residence. Overview (45% required). (5' required). Zoning: SF-3 History: Property originally meant to be part of condo project. Shared drive serves residential condo units to the rear. Side setback violations since residence constructed. Impervious cover exceeded after architect’s mistake. 2 D-5/2-PRESENTATION Property Location Map 3 D-5/3-PRESENTATION 4 D-5/4-PRESENTATION Activate Architecture Plan 5 D-5/5-PRESENTATION Photo of Porch 6 D-5/6-PRESENTATION Photo of Shared Drive from Rear Yard 7 D-5/7-PRESENTATION Photo of Shared Drive (Residence on Right) 8 D-5/8-PRESENTATION Photo of Shared Drive Looking West 9 D-5/9-PRESENTATION Photo of Shared Drive (Residence on Left) 10 D-5/10-PRESENTATION Photo of Shared Drive Looking East 11 D-5/11-PRESENTATION Photo of Side Setback on West Side 12 D-5/12-PRESENTATION Photo of Side Setback on East Side 13 D-5/13-PRESENTATION Reasonable Use The regulations do not allow for a reasonable use due to the configuration of the lot, which includes a shared drive in a 25'-wide access easement that provides key access to an adjacent condominium development, and due to the sloping topography of the curved drive, which impacts the safety of replacing the drive with 2'-wide concrete strips. To preserve the drive without the variance, the existing patio must be demolished, the front walkway and rear parking area must be demolished and replaced by 2'-wide concrete strips, and the house would have to be remodeled along the sides. 14 D-5/14-PRESENTATION The Hardship is Unique to the Property The single-family residential property has a shared drive running through its backyard and is encumbered by a 25'-wide access easement, which is especially unique to the property due to the depth of the lot and the sloping, curving drive. In addition, due to nearby residential structures, the drive cannot be relocated without removing a key point of ingress and egress to those residences, and most houses in the area are not just a few inches within the side setbacks. 15 D-5/15-PRESENTATION The Hardship is not General to the Area Properties with single-family residences in the area do not generally have a shared driveway and 25'-wide access easement running through their back yards. There are a few lots in this area with an access easement running through them, but - with the exception of the adjacent lot to west - those lots have deeper lots than this property, and this is the only single-family lot of this depth that has a curving drive with an approximate 10% slope traversing the rear yard. 16 D-5/16-PRESENTATION Approval Would Not Alter Area Character The existing improvements are typical of the area's character, including architectural style, use, and scale, and so the variances would not alter the character of the area. The existing impervious cover, home, and patio have existed for years and not caused any issues for the neighbors and have never resulted in any complaints. Approval would not impair the use of adjacent properties, and approval of the variances would also not impair the purpose of the regulations, especially given the minimal variances required for compliance. 17 D-5/17-PRESENTATION Letters of Support 18 D-5/18-PRESENTATION 19 D-5/19-PRESENTATION 20 D-5/20-PRESENTATION 21 D-5/21-PRESENTATION 22 D-5/22-PRESENTATION 23 D-5/23-PRESENTATION