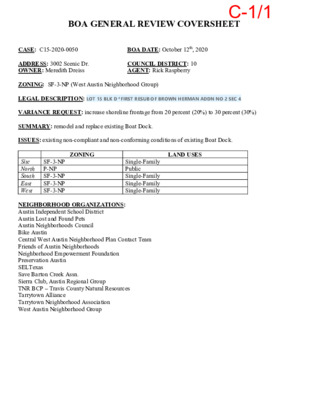C-1 C15-2020-0050 ADV PACKET PART1 — original pdf
Backup

BOA GENERAL REVIEW COVERSHEET CASE: C15-2020-0050 BOA DATE: October 12th, 2020 ADDRESS: 3002 Scenic Dr. OWNER: Meredith Dreiss COUNCIL DISTRICT: 10 AGENT: Rick Raspberry ZONING: SF-3-NP (West Austin Neighborhood Group) LEGAL DESCRIPTION: LOT 15 BLK D *FIRST RESUB OF BROWN HERMAN ADDN NO 2 SEC 4 VARIANCE REQUEST: increase shoreline frontage from 20 percent (20%) to 30 percent (30%) SUMMARY: remodel and replace existing Boat Dock. ISSUES: existing non-compliant and non-conforming conditions of existing Boat Dock. ZONING LAND USES Site North South East West SF-3-NP P-NP SF-3-NP SF-3-NP SF-3-NP Single-Family Public Single-Family Single-Family Single-Family NEIGHBORHOOD ORGANIZATIONS: Austin Independent School District Austin Lost and Found Pets Austin Neighborhoods Council Bike Austin Central West Austin Neighborhood Plan Contact Team Friends of Austin Neighborhoods Neighborhood Empowerment Foundation Preservation Austin SELTexas Save Barton Creek Assn. Sierra Club, Austin Regional Group TNR BCP – Travis County Natural Resources Tarrytown Alliance Tarrytown Neighborhood Association West Austin Neighborhood Group C-1/1 C-1/2 C-1/3 C-1/4 C-1/5 C-1/6 C-1/7 C-1/8 Director of Development Services Department December 19, 2019 City of Austin P.O. Box 1088 Austin, Texas 78767 Dear Director: Re: Site Plan Revision Application and Project Summary for Proposed Boat Dock Replacement, 3002 Scenic Drive on Lake Austin, TX On behalf of the owners of the referenced property I am presenting the attached site plan revision application and associated records requesting the release of a revised Site Plan (SP-01-0251D) for the development of a conforming Boat Dock, Dock Access, and Necessary Appurtenances in accordance with City Code 25-2-1173. Attached (Exhibit “B”) is the owner’s written authorization letter engaging me to act as the owner’s agent on these matters. The proposed plans and specifications comply with City Code 25-7-62 along with all other parts of City Ordinance No. 20140626-113 Relating to the Lake Austin Zoning District and the Regulation of Boat Docks, Bulkheads, and Shoreline Access. Additionally, the proposed replacement dock footprint will conform with the original 2001 dock footprint approved by the City per SP-01-0251D and accepted by the City per 2002-012342 BP (Exhibit “ ”). Listed below are the attached detailed project summary and records for application, plans, and supporting documents, as follows: Project Summary Acreage to be developed > 0.0165 Acres Watershed in which project is located > North Taylor Slough Type of development > Boat Dock, Dock Access, and Necessary Appurtenances Explanation of any proposed project phasing > None Methods to be used to handle storm water runoff > None Required Effect of the development will have on existing and future drainage systems > None Justification for exemption from the watershed protection regulations > No Variance Requested Erosion/Sedimentation Controls > Any Silt Fence, Turbidity Curtain, and/or any other controls as required by COA Environmental Inspector for the greatest level of environmental, health safety, and navigational protection. Site Plan Revision Application and Project Summary Letter > Provided as Exhibit “A” Agent Authorization Letter > Provided as Exhibit “B” Warranty Deed > Provided as Exhibit “C” Environmental Resource Inventory for the Residential Lot > Provided as Exhibit “D” C-1/9 Director of Development Services Department Site Plan Revision Application and Project Summary, 3002 Scenic Dr on Lake Austin, TX December 19, 2019 Page 2 Soils Map > Provided as Exhibit “E” 2018 Tax Payment Receipt/Certification > Provided as Exhibit “F” Full Size Site Plan (Red Line and Black Line pages in set) > Provided as Exhibit “G” Zoning Profile Report > Provided as Exhibit “H” Engineer’s “No Rise” Floodplain Certification Letter > Provided as Exhibit “I” Floodplain Information Form > Provided as Exhibit “J” Tree Review Addendum > Provided as Exhibit “K” Intake Submittal Checklist > Provided as Exhibit “L” Project Description Form > Provided as Exhibit “M” Location Map on Separate Sheet > Provided as Exhibit “N” Subdivision Plat > Exhibit “O” Exhibit VII Electronic Submittal > Exhibit “P” COA Dock Development Acceptance 2002-012342 BP > Provided as Exhibit “Q” Fiscal Surety Letter > Provided as Exhibit “R” Notice Communication with original SP-01-0251D Engineer of Record > Provided as Exhibit “S” It should be noted that the property owners are seeking no special privilege to replace the boat dock, dock access, and other necessary appurtenances not already given to owners of other similarly situated property with approximately contemporaneous development and as provided. The proposal would result in promoting the ecological function and maintaining the natural character of the lakeshore. Any denial of the requested application for the Site Plan Revision would be construed as deprivation of a privilege given to other property owners and would effectively deny these property owners a reasonable use. Please let me know if you should have any questions or require any additional information. Very truly yours, Rick Rasberry Ricky “Rick” Rasberry, CESSWI CC: Owners Furman + Keil Architects, PLLC C-1/10 C-1/11 C-1/12 C-1/13 C-1/14 C-1/15