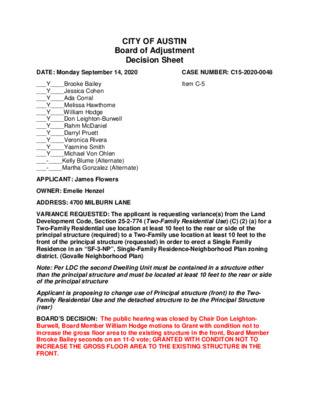C-5 C15-2020-0048 GRANTED DS — original pdf
Backup

CITY OF AUSTIN Board of Adjustment Decision Sheet DATE: Monday September 14, 2020 CASE NUMBER: C15-2020-0048 Item C-5 ___Y____Brooke Bailey ___Y____Jessica Cohen ___Y____Ada Corral ___Y____Melissa Hawthorne ___Y____William Hodge ___Y____Don Leighton-Burwell ___Y____Rahm McDaniel ___Y____Darryl Pruett ___Y____Veronica Rivera ___Y____Yasmine Smith ___Y____Michael Von Ohlen ___-____Kelly Blume (Alternate) ___-____Martha Gonzalez (Alternate) APPLICANT: James Flowers OWNER: Emelie Henzel ADDRESS: 4700 MILBURN LANE VARIANCE REQUESTED: The applicant is requesting variance(s) from the Land Development Code, Section 25-2-774 (Two-Family Residential Use) (C) (2) (a) for a Two-Family Residential use location at least 10 feet to the rear or side of the principal structure (required) to a Two-Family use location at least 10 feet to the front of the principal structure (requested) in order to erect a Single Family Residence in an “SF-3-NP”, Single-Family Residence-Neighborhood Plan zoning district. (Govalle Neighborhood Plan) Note: Per LDC the second Dwelling Unit must be contained in a structure other than the principal structure and must be located at least 10 feet to the rear or side of the principal structure Applicant is proposing to change use of Principal structure (front) to the Two- Family Residential Use and the detached structure to be the Principal Structure (rear) BOARD’S DECISION: The public hearing was closed by Chair Don Leighton- Burwell, Board Member William Hodge motions to Grant with condition not to increase the gross floor area to the existing structure in the front, Board Member Brooke Bailey seconds on an 11-0 vote; GRANTED WITH CONDITON NOT TO INCREASE THE GROSS FLOOR AREA TO THE EXISTING STRUCTURE IN THE FRONT. EXPIRATION DATE: September 14, 2020 FINDING: 1. The Zoning regulations applicable to the property do not allow for a reasonable use because: Two large protected trees near the front of the lot, on either side of the existing structure on the lot, make it exceedingly difficult to build any new structures or improvements, due to the size of the critical root zones of these two trees, the lot’s zoning allows the construction of the primary home and accessory unit, the existing structure is small enough to fall under Accessory Dwelling Unit rules, except for the portion of the code for which they are requesting a variance, which requires the ADU to be either to the rear or side of the primary structure, the existing structure’s location on the lot makes any construction to the rear or side impossible and the protected trees make expansion of the current house very difficult. 2. (a) The hardship for which the variance is requested is unique to the property in that: the location of the two large trees towards the front of the lot and on either side of the existing structure in addition to the original owner’s choice to build the primary structure at the front of the lot makes this hardship unique to this lot, other property owners in the area do not have the same number or size of trees on their lots, especially located in the same restrictive areas on their lots. (b) The hardship is not general to the area in which the property is located because: this property is the only one in the area that is flanked on both sides by protected trees, all other lots with existing structures either have no protected trees or have a single tree on one side or the other allowing them to plan construction around the existing trees to protect them without demolishing existing structures, the two trees on this property flanking an existing structure significantly limits the options for utilizing this lot. 3. The variance will not alter the character of the area adjacent to the property, will not impair the use of adjacent conforming property, and will not impair the purpose of the regulations of the zoning district in which the property is located because: the only variance request is allowing a swap of the standard location for the primary residence and the accessory dwelling unit on this property, if this variance is approved the current structure built in the 1940s will remain as-is at the front of the lot and will become the ADU; a new larger structure will be built at the back of the lot to serve as the primary residence, this will actually preserve the character of the area because the older, more traditional house will continue to stand at the front of the property and all existing trees, both protected and non-protected will be maintained where they are without unnecessary damage. ______________________________ ____________________________ Elaine Ramirez Executive Liaison Don Leighton-Burwell Chairman Diana Ramirez for